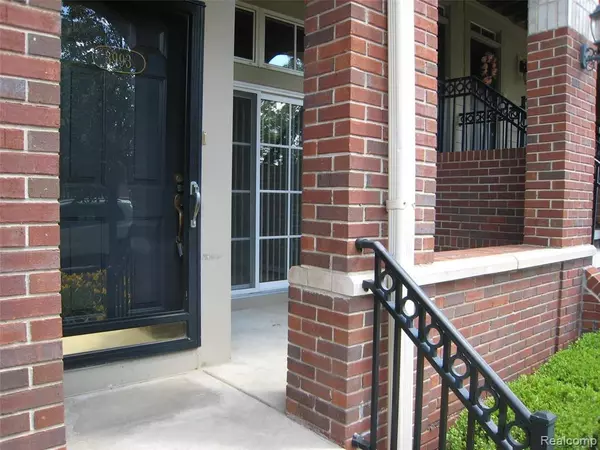
3993 FORESTER Boulevard Auburn Hills, MI 48326
2 Beds
2 Baths
1,120 SqFt
UPDATED:
12/04/2024 06:27 PM
Key Details
Property Type Condo
Sub Type Townhouse
Listing Status Active
Purchase Type For Rent
Square Footage 1,120 sqft
Subdivision Forester Square At Auburn Village Condo
MLS Listing ID 20240084538
Style Townhouse
Bedrooms 2
Full Baths 2
HOA Y/N no
Originating Board Realcomp II Ltd
Year Built 2002
Property Description
Location
State MI
County Oakland
Area Auburn Hills
Direction JUST SOUTH OF HAMLIN. WEST OFF ADAMS INTO FORESTER SQUARE CONDOS
Rooms
Basement Partially Finished
Kitchen Dishwasher, Disposal, Dryer, Free-Standing Electric Range, Free-Standing Refrigerator, Microwave, Washer
Interior
Heating Forced Air
Cooling Ceiling Fan(s), Central Air
Fireplace no
Appliance Dishwasher, Disposal, Dryer, Free-Standing Electric Range, Free-Standing Refrigerator, Microwave, Washer
Heat Source Natural Gas
Exterior
Exterior Feature Club House, Grounds Maintenance, Lighting, Private Entry, Gazebo, Pool - Inground
Parking Features Direct Access, Door Opener, Attached
Garage Description 1 Car
Porch Patio, Porch
Road Frontage Paved, Pub. Sidewalk
Garage yes
Private Pool 1
Building
Foundation Basement
Sewer Public Sewer (Sewer-Sanitary)
Water Public (Municipal)
Architectural Style Townhouse
Level or Stories 2 Story
Structure Type Brick
Schools
School District Avondale
Others
Pets Allowed No
Tax ID 1425429080
Ownership Private Owned
Acceptable Financing Lease
Listing Terms Lease
Financing Lease






