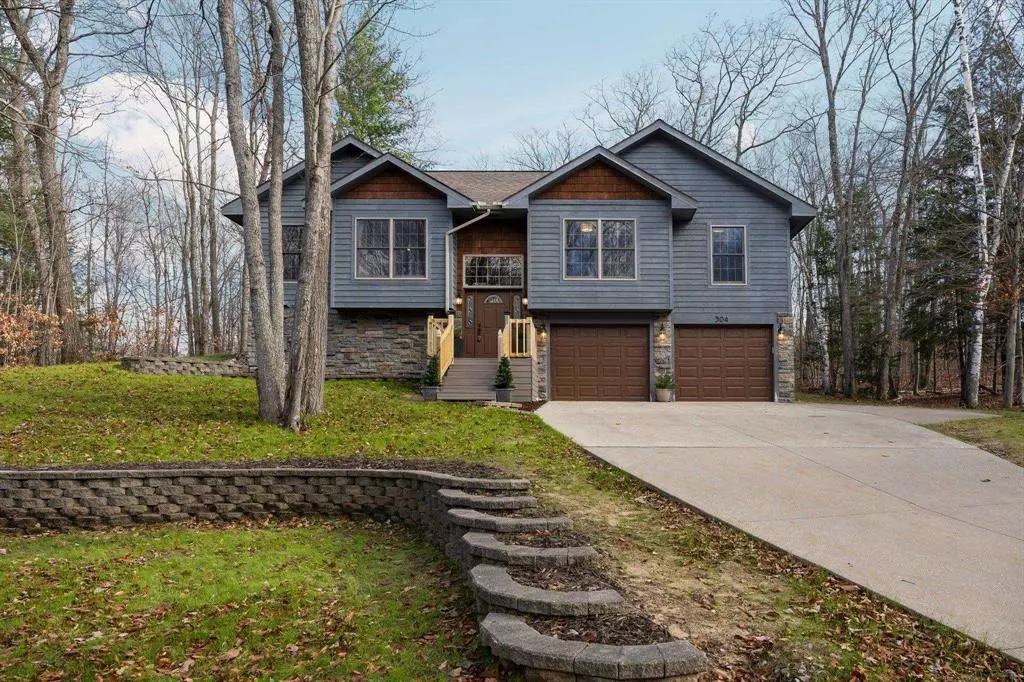
304 Michaywe Drive Gaylord, MI 49735
3 Beds
3 Baths
1,274 SqFt
UPDATED:
11/26/2024 10:30 AM
Key Details
Property Type Single Family Home
Listing Status Active
Purchase Type For Sale
Square Footage 1,274 sqft
Price per Sqft $274
Subdivision Michaywe No 3
MLS Listing ID 78080052370
Bedrooms 3
Full Baths 3
HOA Fees $480/ann
HOA Y/N yes
Originating Board Aspire North REALTORS®
Year Built 2003
Annual Tax Amount $2,570
Lot Size 0.420 Acres
Acres 0.42
Lot Dimensions 100x180x100x187
Property Description
Location
State MI
County Otsego
Area Bagley Twp
Rooms
Basement Interior Entry (Interior Access), Partially Finished
Kitchen Dishwasher, Dryer, Microwave, Oven, Range/Stove, Refrigerator, Washer
Interior
Heating Forced Air
Cooling Central Air
Fireplaces Type Gas
Fireplace no
Appliance Dishwasher, Dryer, Microwave, Oven, Range/Stove, Refrigerator, Washer
Heat Source Natural Gas
Exterior
Exterior Feature Pool – Community
Parking Features Door Opener, Attached
Garage Description 2 Car
Porch Deck, Porch
Garage yes
Private Pool 1
Building
Lot Description Wooded, Hilly-Ravine, Golf Community, On Golf Course (Golf Frontage)
Foundation Basement
Sewer Septic Tank (Existing)
Water Well (Existing)
Level or Stories Bi-Level
Structure Type Wood
Schools
School District Gaylord
Others
Tax ID 01152000100700
Ownership Private Owned
Acceptable Financing Cash, Conventional
Listing Terms Cash, Conventional
Financing Cash,Conventional






