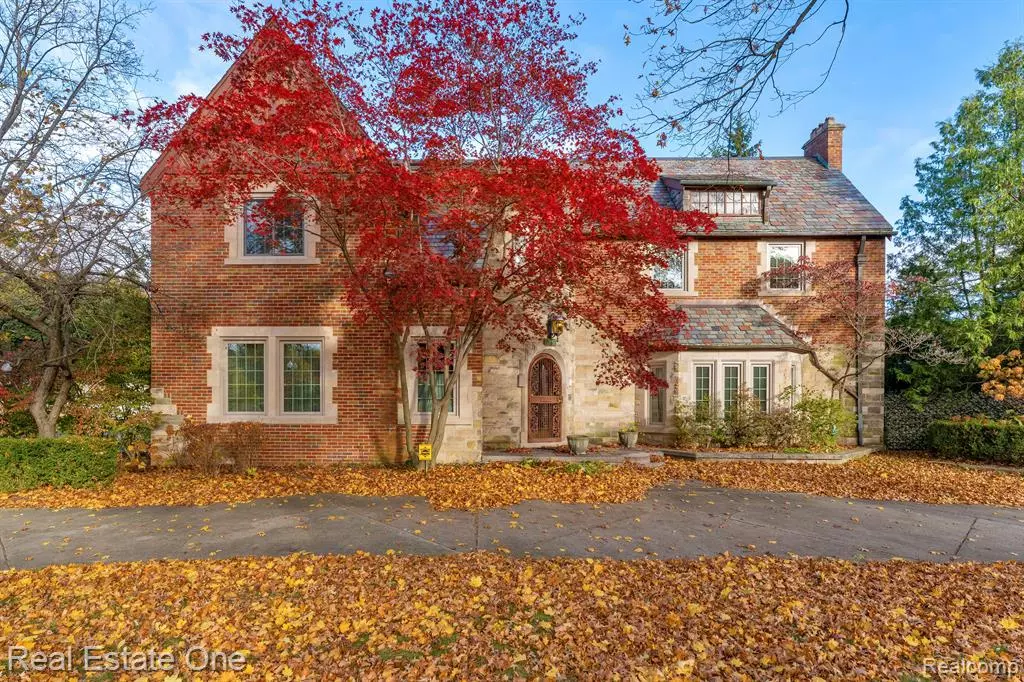
1980 STRATHCONA Drive Detroit, MI 48203
6 Beds
5 Baths
5,589 SqFt
UPDATED:
11/22/2024 09:07 AM
Key Details
Property Type Single Family Home, Multi-Family
Sub Type Tudor
Listing Status Pending
Purchase Type For Sale
Square Footage 5,589 sqft
Price per Sqft $134
Subdivision Palmer Woods (Plats)
MLS Listing ID 20240083412
Style Tudor
Bedrooms 6
Full Baths 4
Half Baths 2
HOA Y/N no
Originating Board Realcomp II Ltd
Year Built 1940
Annual Tax Amount $9,626
Lot Size 0.410 Acres
Acres 0.41
Lot Dimensions IRREGULAR
Property Description
Location
State MI
County Wayne
Area Det 6-8 Grfld-Dequindre
Direction North off of 7 mile on Strathcona (junction at Argyle )
Rooms
Basement Partially Finished
Kitchen Dishwasher, Dryer, Free-Standing Gas Oven, Free-Standing Refrigerator, Washer
Interior
Interior Features Cable Available, Other, Security Alarm (owned)
Hot Water Natural Gas
Heating Forced Air
Cooling Central Air
Fireplace no
Appliance Dishwasher, Dryer, Free-Standing Gas Oven, Free-Standing Refrigerator, Washer
Heat Source Natural Gas
Laundry 1
Exterior
Exterior Feature Fenced
Parking Features Attached
Garage Description 4 Car
Fence Back Yard
Roof Type Slate
Porch Balcony, Patio, Porch
Road Frontage Paved
Garage yes
Building
Foundation Basement
Sewer Public Sewer (Sewer-Sanitary)
Water Public (Municipal)
Architectural Style Tudor
Warranty No
Level or Stories 2 Story
Structure Type Brick
Schools
School District Detroit
Others
Tax ID W02I004712S
Ownership Short Sale - No,Private Owned
Assessment Amount $240
Acceptable Financing Cash, Conventional
Listing Terms Cash, Conventional
Financing Cash,Conventional


