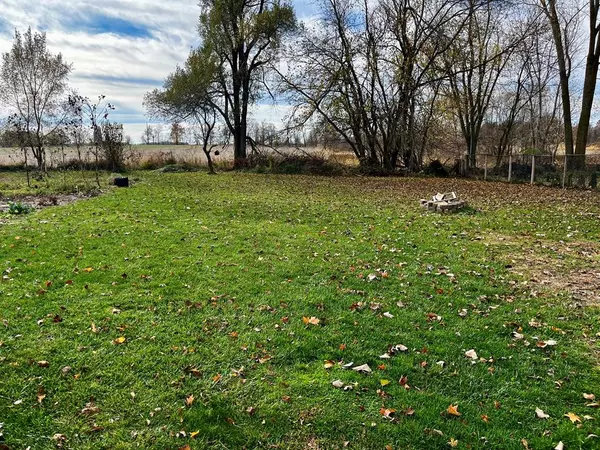
2909 Lilac Road Hillsdale, MI 49242
2 Beds
1 Bath
840 SqFt
UPDATED:
11/11/2024 04:40 PM
Key Details
Property Type Single Family Home
Sub Type Ranch
Listing Status Active
Purchase Type For Sale
Square Footage 840 sqft
Price per Sqft $154
MLS Listing ID 53024058800
Style Ranch
Bedrooms 2
Full Baths 1
HOA Y/N no
Originating Board Hillsdale County Board of REALTORS®
Year Built 1955
Annual Tax Amount $887
Lot Size 0.680 Acres
Acres 0.68
Lot Dimensions 113x358
Property Description
Location
State MI
County Hillsdale
Area Cambria Twp
Direction S Hillsdale Rd. to Lilac Rd.
Rooms
Kitchen Dryer, Oven, Refrigerator, Washer
Interior
Interior Features Laundry Facility
Heating Forced Air
Fireplace no
Appliance Dryer, Oven, Refrigerator, Washer
Heat Source LP Gas/Propane
Laundry 1
Exterior
Parking Features Detached
Roof Type Metal
Porch Deck
Garage yes
Building
Foundation Michigan Basement
Water Well (Existing)
Architectural Style Ranch
Level or Stories 1 Story
Structure Type Vinyl
Schools
School District Reading
Others
Tax ID 110650010963373
Acceptable Financing Cash, Conventional
Listing Terms Cash, Conventional
Financing Cash,Conventional






