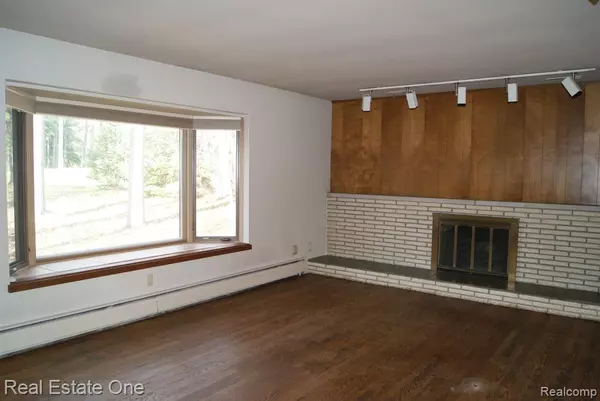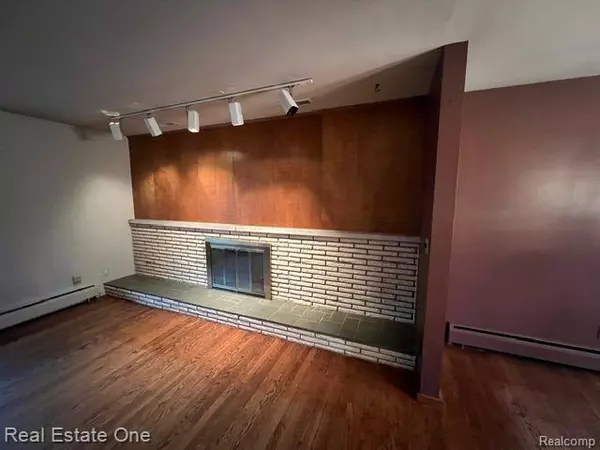
4845 ARROWHEAD West Bloomfield, MI 48323
4 Beds
3 Baths
2,585 SqFt
UPDATED:
11/25/2024 03:41 PM
Key Details
Property Type Single Family Home
Sub Type Split Level
Listing Status Active
Purchase Type For Sale
Square Footage 2,585 sqft
Price per Sqft $162
Subdivision Sagamore Estates No 1
MLS Listing ID 20240086573
Style Split Level
Bedrooms 4
Full Baths 2
Half Baths 2
HOA Fees $150/ann
HOA Y/N yes
Originating Board Realcomp II Ltd
Year Built 1959
Annual Tax Amount $4,531
Lot Size 1.010 Acres
Acres 1.01
Lot Dimensions 163.20 x 307.70
Property Description
Location
State MI
County Oakland
Area West Bloomfield Twp
Direction Pontiac Trail to south on Arrowhead
Rooms
Basement Unfinished
Kitchen Dishwasher, Dryer, Free-Standing Electric Oven, Free-Standing Refrigerator, Range Hood, Washer
Interior
Hot Water Natural Gas
Heating Hot Water
Cooling Central Air
Fireplaces Type Natural
Fireplace yes
Appliance Dishwasher, Dryer, Free-Standing Electric Oven, Free-Standing Refrigerator, Range Hood, Washer
Heat Source Natural Gas
Laundry 1
Exterior
Parking Features Attached
Garage Description 2 Car
Porch Porch - Covered, Deck, Porch
Road Frontage Paved
Garage yes
Building
Foundation Basement
Sewer Public Sewer (Sewer-Sanitary)
Water Well (Existing)
Architectural Style Split Level
Warranty No
Level or Stories Quad-Level
Structure Type Aluminum,Brick
Schools
School District Walled Lake
Others
Tax ID 1821177004
Ownership Short Sale - No,Private Owned
Assessment Amount $212
Acceptable Financing Cash, Conventional
Listing Terms Cash, Conventional
Financing Cash,Conventional






