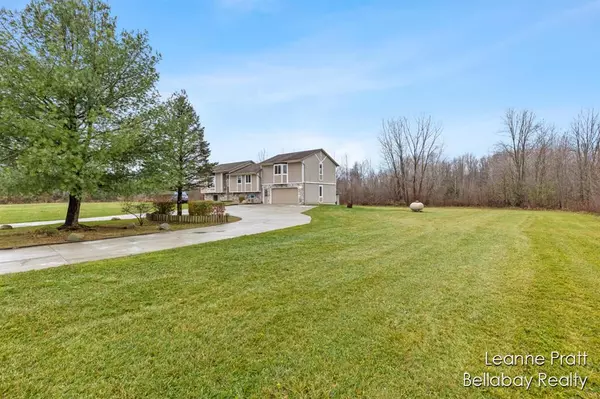
108 13th Street Plainwell, MI 49080
4 Beds
3 Baths
1,744 SqFt
UPDATED:
11/19/2024 08:35 PM
Key Details
Property Type Single Family Home
Sub Type Ranch
Listing Status Active
Purchase Type For Sale
Square Footage 1,744 sqft
Price per Sqft $274
MLS Listing ID 65024059865
Style Ranch
Bedrooms 4
Full Baths 3
HOA Y/N no
Originating Board Greater Regional Alliance of REALTORS®
Year Built 1997
Annual Tax Amount $3,565
Lot Size 6.240 Acres
Acres 6.24
Lot Dimensions 524 x 632 x 412 x 585
Property Description
Location
State MI
County Allegan
Area Otsego Twp
Direction From US 131, take exit 49B. Turn right onto M-89 and then left onto 12th. Turn right onto 102nd Ave/Starr Rd. Turn left onto 13th St. Travel .5 mile and home will be on your right.
Rooms
Basement Daylight
Kitchen Dishwasher, Dryer, Oven, Refrigerator, Washer
Interior
Interior Features Laundry Facility, Other
Heating Forced Air
Cooling Central Air
Fireplace yes
Appliance Dishwasher, Dryer, Oven, Refrigerator, Washer
Heat Source LP Gas/Propane
Laundry 1
Exterior
Parking Features Door Opener, Attached
Roof Type Composition
Porch Deck
Road Frontage Paved
Garage yes
Building
Lot Description Level, Wooded
Water Well (Existing)
Architectural Style Ranch
Level or Stories 1 Story
Structure Type Other,Vinyl
Schools
School District Plainwell
Others
Tax ID 1703601360
Ownership Private Owned
Acceptable Financing Cash, Conventional, FHA, USDA Loan (Rural Dev), VA, Other
Listing Terms Cash, Conventional, FHA, USDA Loan (Rural Dev), VA, Other
Financing Cash,Conventional,FHA,USDA Loan (Rural Dev),VA,Other






