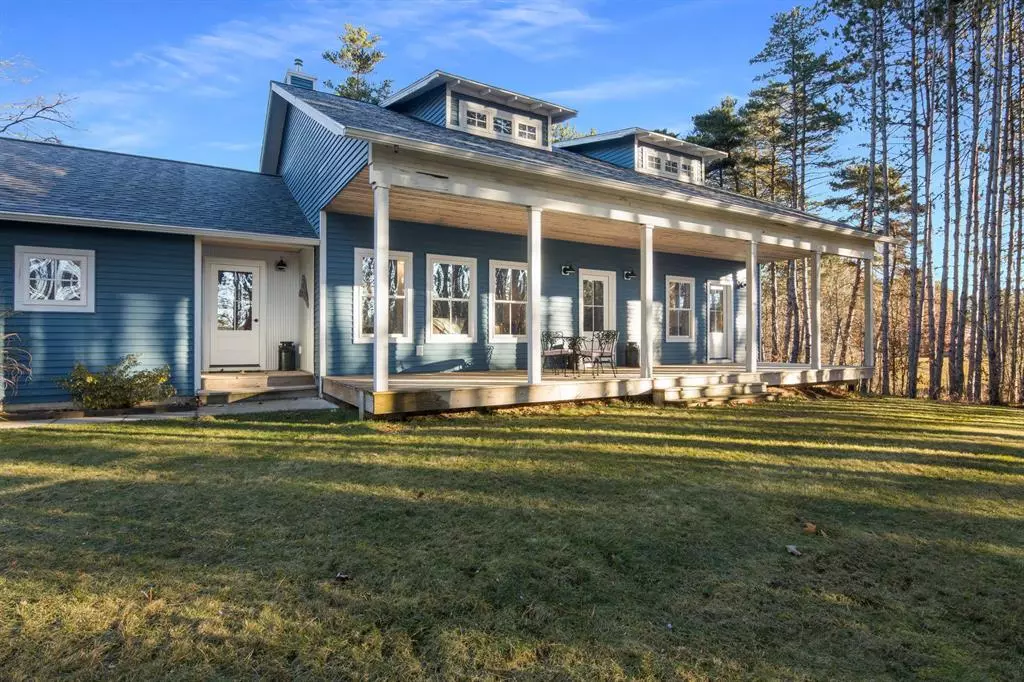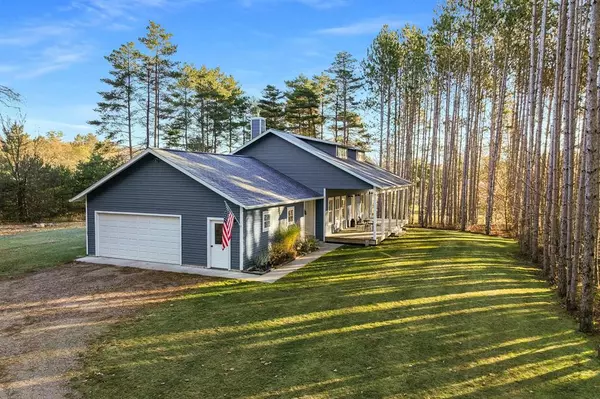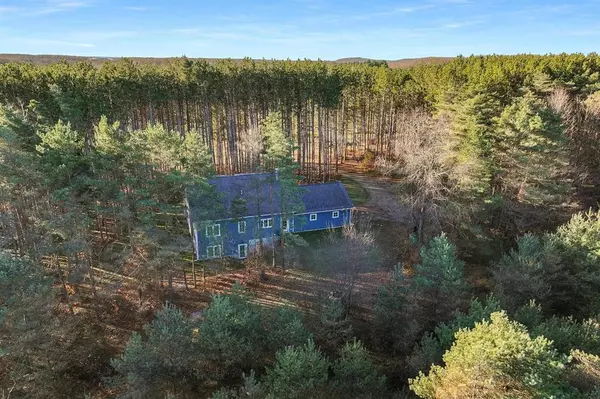
609 E Kasson Road Maple City, MI 49664
3 Beds
3 Baths
1,280 SqFt
UPDATED:
12/08/2024 02:50 PM
Key Details
Property Type Single Family Home
Sub Type Ranch
Listing Status Active
Purchase Type For Sale
Square Footage 1,280 sqft
Price per Sqft $441
Subdivision Metes & Bounds
MLS Listing ID 78080052522
Style Ranch
Bedrooms 3
Full Baths 3
HOA Y/N no
Originating Board Aspire North REALTORS®
Year Built 2016
Lot Size 2.200 Acres
Acres 2.2
Lot Dimensions 332' x 290'
Property Description
Location
State MI
County Leelanau
Area Kasson Twp
Rooms
Basement Daylight, Partially Finished, Walkout Access
Kitchen Dishwasher, Dryer, Microwave, Oven, Range/Stove, Refrigerator, Washer
Interior
Interior Features Egress Window(s)
Hot Water Electric
Heating Forced Air
Cooling Ceiling Fan(s)
Fireplaces Type Wood Stove
Fireplace no
Appliance Dishwasher, Dryer, Microwave, Oven, Range/Stove, Refrigerator, Washer
Heat Source LP Gas/Propane
Exterior
Parking Features Door Opener, Attached
Garage Description 2 Car
Porch Porch
Garage yes
Building
Lot Description Wooded, Hilly-Ravine
Foundation Basement
Sewer Septic Tank (Existing)
Water Well (Existing)
Architectural Style Ranch
Level or Stories 1 Story
Structure Type Vinyl
Schools
School District Glen Lake
Others
Tax ID 4500702300845
Ownership Private Owned
Acceptable Financing Cash, Conventional
Listing Terms Cash, Conventional
Financing Cash,Conventional






