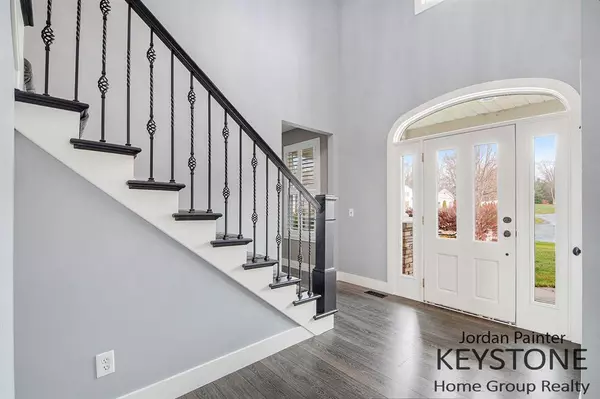
3673 Hunters Way Drive SE Ada, MI 49301
4 Beds
2.5 Baths
2,620 SqFt
UPDATED:
11/22/2024 02:05 PM
Key Details
Property Type Single Family Home
Sub Type Traditional
Listing Status Active
Purchase Type For Rent
Square Footage 2,620 sqft
MLS Listing ID 65024060030
Style Traditional
Bedrooms 4
Full Baths 2
Half Baths 1
HOA Y/N no
Originating Board Greater Regional Alliance of REALTORS®
Lot Size 1.020 Acres
Acres 1.02
Property Description
Location
State MI
County Kent
Area Cascade Twp
Direction E on 36th Street from Cascade Road, S on Hunters Way to home.
Rooms
Kitchen Dishwasher, Dryer, Gas Range, Microwave, Refrigerator, Washer
Interior
Interior Features Laundry Facility
Heating Forced Air
Cooling Central Air
Fireplace yes
Appliance Dishwasher, Dryer, Gas Range, Microwave, Refrigerator, Washer
Heat Source Natural Gas
Laundry 1
Exterior
Exterior Feature Private Entry
Parking Features Attached
Garage yes
Building
Foundation Basement
Architectural Style Traditional
Level or Stories 2 Story
Schools
School District Forest Hills
Others
Pets Allowed Yes






