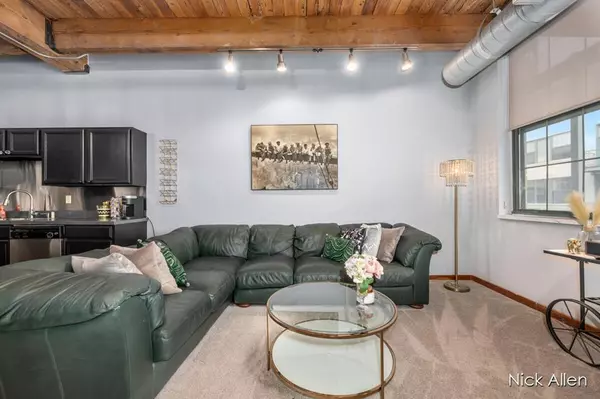
940 Monroe Avenue NW 342 Grand Rapids, MI 49503
2 Beds
1 Bath
975 SqFt
UPDATED:
11/30/2024 07:14 PM
Key Details
Property Type Condo
Sub Type Common Entry Building,Ranch
Listing Status Active
Purchase Type For Sale
Square Footage 975 sqft
Price per Sqft $328
MLS Listing ID 65024060033
Style Common Entry Building,Ranch
Bedrooms 2
Full Baths 1
HOA Fees $378/mo
HOA Y/N yes
Originating Board Greater Regional Alliance of REALTORS®
Year Built 1892
Annual Tax Amount $5,495
Lot Dimensions 0 x 0
Property Description
Location
State MI
County Kent
Area Grand Rapids
Direction Monroe North to Boardwalk
Rooms
Kitchen Dishwasher, Microwave, Oven, Range/Stove, Refrigerator
Interior
Interior Features Laundry Facility, Indoor Pool, Spa/Hot-tub
Heating Forced Air
Cooling Central Air
Fireplace no
Appliance Dishwasher, Microwave, Oven, Range/Stove, Refrigerator
Heat Source Electric
Laundry 1
Exterior
Exterior Feature Spa/Hot-tub, Pool – Community, Pool - Inground
Parking Features Attached
Roof Type Composition
Porch Balcony
Road Frontage Paved
Garage yes
Private Pool 1
Building
Sewer Public Sewer (Sewer-Sanitary)
Water Public (Municipal)
Architectural Style Common Entry Building, Ranch
Level or Stories 1 Story
Structure Type Brick
Schools
School District Grand Rapids
Others
Pets Allowed Yes
Tax ID 411324285138
Ownership Private Owned
Acceptable Financing Cash, Conventional, FHA, VA
Listing Terms Cash, Conventional, FHA, VA
Financing Cash,Conventional,FHA,VA






