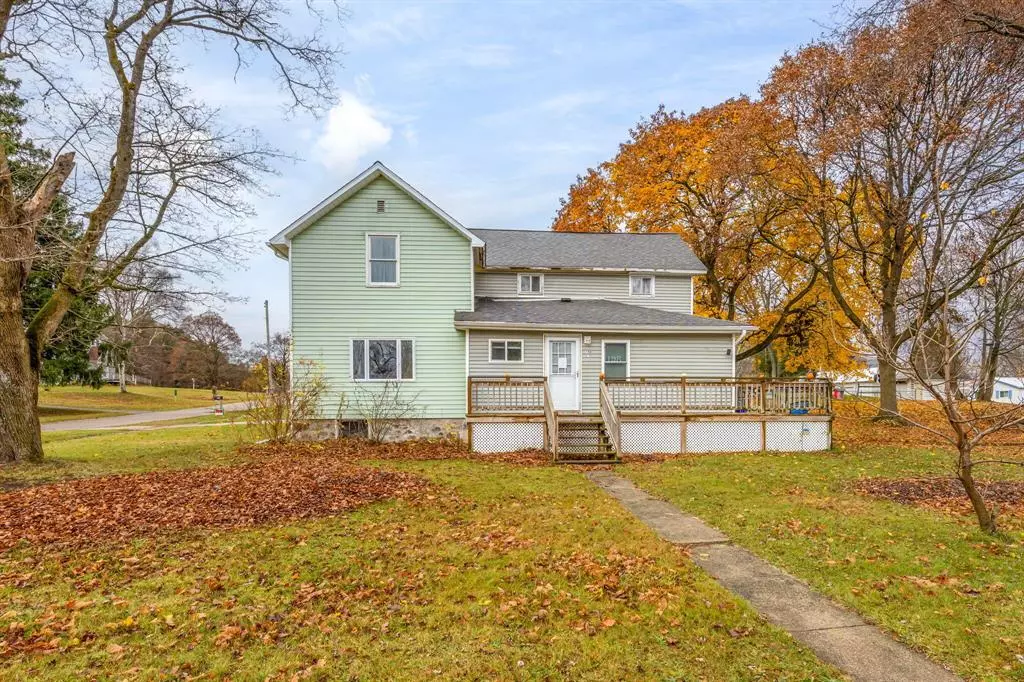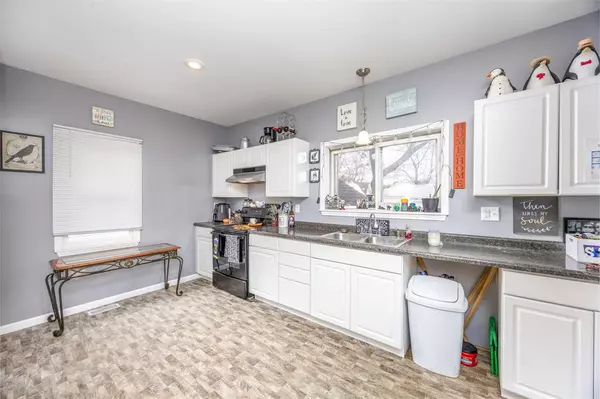
198 Poe Street Remus, MI 49340
5 Beds
1.5 Baths
1,840 SqFt
UPDATED:
12/03/2024 02:56 PM
Key Details
Property Type Single Family Home
Listing Status Active
Purchase Type For Sale
Square Footage 1,840 sqft
Price per Sqft $84
MLS Listing ID 72024060546
Bedrooms 5
Full Baths 1
Half Baths 1
HOA Y/N no
Originating Board West Central Association of REALTORS®
Annual Tax Amount $1,165
Lot Size 8,276 Sqft
Acres 0.19
Lot Dimensions 54x150
Property Description
Location
State MI
County Mecosta
Area Wheatland Twp
Direction M20 West of M66. Left onto Poe St.
Rooms
Kitchen Range/Stove, Refrigerator
Interior
Heating Forced Air
Fireplace no
Appliance Range/Stove, Refrigerator
Heat Source Natural Gas
Exterior
Parking Features Detached
Roof Type Composition,Shingle
Porch Deck
Road Frontage Paved
Garage yes
Building
Foundation Basement
Sewer Public Sewer (Sewer-Sanitary)
Water Well (Existing)
Level or Stories 2 Story
Structure Type Vinyl
Schools
School District Chippewa Hills
Others
Tax ID 5412087039000
Ownership Private Owned
Acceptable Financing Cash, Conventional, FHA, VA, Other
Listing Terms Cash, Conventional, FHA, VA, Other
Financing Cash,Conventional,FHA,VA,Other






