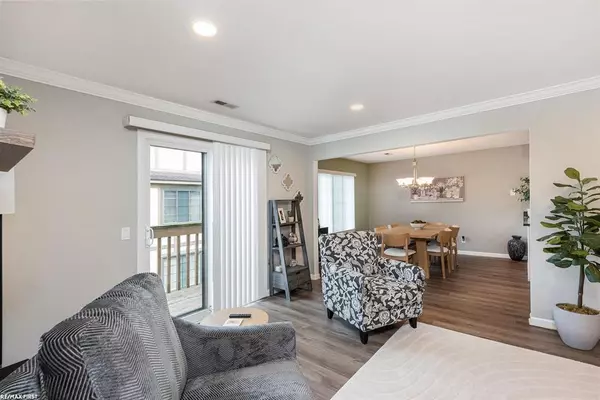
822 Country Club Drive St. Clair Shores, MI 48082
2 Beds
2 Baths
1,262 SqFt
UPDATED:
11/25/2024 02:06 PM
Key Details
Property Type Condo
Sub Type Townhouse
Listing Status Active
Purchase Type For Sale
Square Footage 1,262 sqft
Price per Sqft $174
Subdivision Marco & Soave Country Club
MLS Listing ID 58050161846
Style Townhouse
Bedrooms 2
Full Baths 2
HOA Fees $350/mo
HOA Y/N yes
Originating Board MiRealSource
Year Built 1987
Annual Tax Amount $2,288
Property Description
Location
State MI
County Macomb
Area St. Clair Shores
Rooms
Kitchen Dishwasher, Disposal, Dryer, Microwave, Oven, Range/Stove, Refrigerator, Washer
Interior
Interior Features High Spd Internet Avail
Heating Forced Air
Cooling Ceiling Fan(s), Central Air
Fireplace no
Appliance Dishwasher, Disposal, Dryer, Microwave, Oven, Range/Stove, Refrigerator, Washer
Heat Source Natural Gas
Exterior
Parking Features Door Opener, Heated, Attached
Garage Description 1 Car
Porch Balcony
Road Frontage Paved
Garage yes
Building
Foundation Slab
Sewer Public Sewer (Sewer-Sanitary)
Water Public (Municipal)
Architectural Style Townhouse
Level or Stories 1 Story Up
Structure Type Brick
Schools
School District Lakeshore
Others
Pets Allowed Call
Tax ID 091403203051
Ownership Short Sale - No,Private Owned
Acceptable Financing Cash, Conventional
Listing Terms Cash, Conventional
Financing Cash,Conventional






