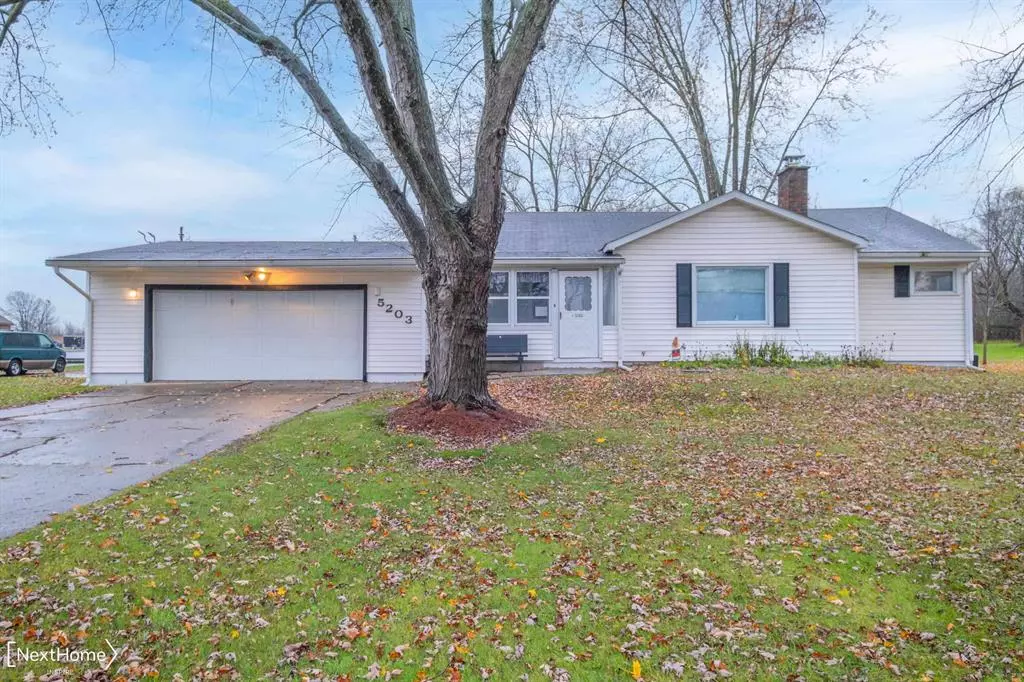
5203 Lennon Road Flint, MI 48507
3 Beds
1 Bath
1,164 SqFt
UPDATED:
12/02/2024 08:25 AM
Key Details
Property Type Single Family Home
Sub Type Ranch
Listing Status Active
Purchase Type For Sale
Square Footage 1,164 sqft
Price per Sqft $180
Subdivision Metes And Bounds
MLS Listing ID 5050161944
Style Ranch
Bedrooms 3
Full Baths 1
HOA Y/N yes
Originating Board East Central Association of REALTORS®
Year Built 1958
Annual Tax Amount $2,274
Lot Size 1.000 Acres
Acres 1.0
Lot Dimensions 133x293x298x133
Property Description
Location
State MI
County Genesee
Area Flint Twp
Interior
Heating Forced Air
Cooling Central Air
Fireplaces Type Gas
Fireplace yes
Heat Source Natural Gas
Exterior
Parking Features Attached
Garage Description 2 Car
Garage yes
Building
Foundation Basement
Sewer Public Sewer (Sewer-Sanitary)
Water Public (Municipal)
Architectural Style Ranch
Level or Stories 1 Story
Structure Type Aluminum
Schools
School District Carman-Ainsworth
Others
Tax ID 0729200005
Ownership Short Sale - No,Private Owned
Acceptable Financing Cash, Conventional, FHA, VA
Listing Terms Cash, Conventional, FHA, VA
Financing Cash,Conventional,FHA,VA






