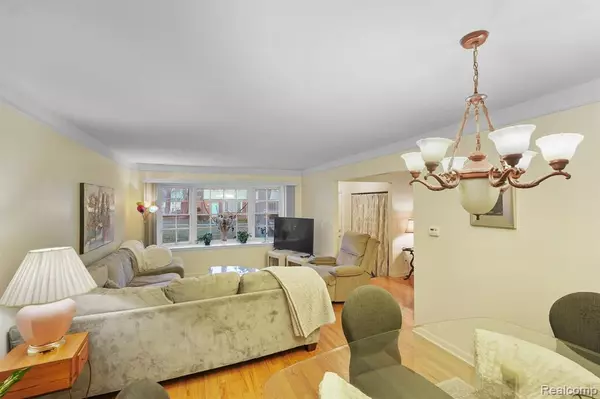
475 FOX HILLS Drive N Bloomfield Hills, MI 48304
2 Beds
1.5 Baths
1,270 SqFt
UPDATED:
11/30/2024 08:14 PM
Key Details
Property Type Condo
Sub Type Colonial
Listing Status Active
Purchase Type For Sale
Square Footage 1,270 sqft
Price per Sqft $157
Subdivision Fox Hills Condo
MLS Listing ID 20240088940
Style Colonial
Bedrooms 2
Full Baths 1
Half Baths 1
HOA Fees $331/mo
HOA Y/N yes
Originating Board Realcomp II Ltd
Year Built 1967
Annual Tax Amount $1,439
Property Description
Come inside to find a spacious living area with plenty of natural light, creating a warm and inviting ambiance. The functional kitchen provides ample cabinetry and counter space, ready for your culinary creations. Both bedrooms are generously sized, providing restful retreats at the end of the day.
The unfinished basement offers endless potential—use it as a storage area or transform it into the bonus space of your dreams.
A recently replaced water heater adds peace of mind and energy efficiency.
Outside, enjoy the convenience of a covered carport, providing protection from the elements. This low-maintenance home is perfect for first-time buyers, downsizers, or anyone looking for a cozy space to call their own.
Don’t miss the chance to own this gem in a prime location, just minutes from shopping, dining, and top-rated schools. Schedule your showing today!
Location
State MI
County Oakland
Area Bloomfield Twp
Direction N of Square Lake Rd/E of Opdyke Rd
Rooms
Basement Unfinished
Interior
Heating Forced Air
Fireplace no
Heat Source Natural Gas
Exterior
Garage Description No Garage
Roof Type Asphalt
Road Frontage Paved
Garage no
Building
Foundation Basement
Sewer Public Sewer (Sewer-Sanitary)
Water Public (Municipal)
Architectural Style Colonial
Warranty No
Level or Stories 2 Story
Structure Type Aluminum,Vinyl
Schools
School District Bloomfield Hills
Others
Pets Allowed Yes
Tax ID 1902303206
Ownership Short Sale - No,Private Owned
Acceptable Financing Cash, Conventional, FHA, VA
Listing Terms Cash, Conventional, FHA, VA
Financing Cash,Conventional,FHA,VA






