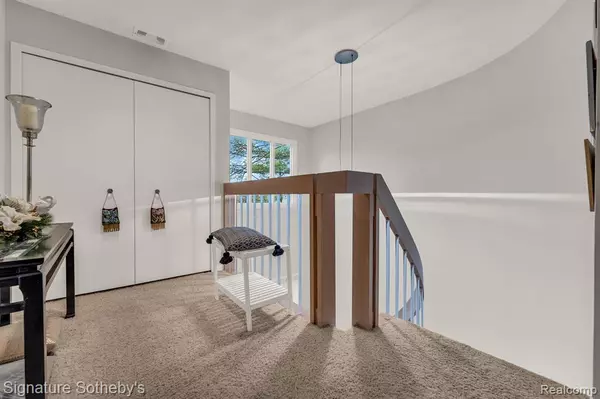
6950 PEBBLE PARK Circle West Bloomfield, MI 48322
2 Beds
2 Baths
2,327 SqFt
UPDATED:
12/02/2024 06:13 PM
Key Details
Property Type Condo
Sub Type Ranch
Listing Status Active
Purchase Type For Sale
Square Footage 2,327 sqft
Price per Sqft $128
Subdivision Pebblecreek Iii Occpn 262
MLS Listing ID 20240088280
Style Ranch
Bedrooms 2
Full Baths 2
HOA Fees $582/mo
HOA Y/N yes
Originating Board Realcomp II Ltd
Year Built 1984
Annual Tax Amount $3,231
Property Description
As you enter through the front door, you'll be greeted by an elegant staircase that leads up to your new home or down to a finished basement complete with ample storage space.
The expansive Great Room is ideal for both entertaining guests and comfortable everyday living. Featuring a cozy fireplace, soaring vaulted ceilings, and a sliding door that opens onto your outdoor balcony.
Adjacent to the Great Room, the spacious Dining Room sets the stage for memorable dinner parties or intimate family meals. The updated Kitchen boasts soft-close cabinets and drawers, generous counter space, built-in ovens, stove top, and refrigerator. A large laundry room conveniently located off the kitchen provides access to the attached two-car garage.
Location
State MI
County Oakland
Area West Bloomfield Twp
Direction Enter at Gated Entrance n off 14 mile east of Farmington Rd
Rooms
Basement Daylight, Finished, Private
Kitchen Built-In Electric Oven, Dishwasher, Disposal, Dryer, Electric Cooktop, Free-Standing Refrigerator, Washer
Interior
Heating Forced Air
Cooling Ceiling Fan(s), Central Air
Fireplaces Type Gas
Fireplace yes
Appliance Built-In Electric Oven, Dishwasher, Disposal, Dryer, Electric Cooktop, Free-Standing Refrigerator, Washer
Heat Source Natural Gas
Laundry 1
Exterior
Exterior Feature Gate House, Grounds Maintenance, Private Entry, Pool – Community
Parking Features Direct Access, Electricity, Door Opener, Attached
Garage Description 2 Car
Porch Balcony, Deck
Road Frontage Paved
Garage yes
Private Pool 1
Building
Lot Description Gated Community
Foundation Basement
Sewer Public Sewer (Sewer-Sanitary)
Water Public (Municipal)
Architectural Style Ranch
Warranty No
Level or Stories 1 Story
Structure Type Brick,Vinyl
Schools
School District West Bloomfield
Others
Pets Allowed Yes
Tax ID 1834327122
Ownership Short Sale - No,Private Owned
Acceptable Financing Cash, Conventional, FHA, VA
Listing Terms Cash, Conventional, FHA, VA
Financing Cash,Conventional,FHA,VA






