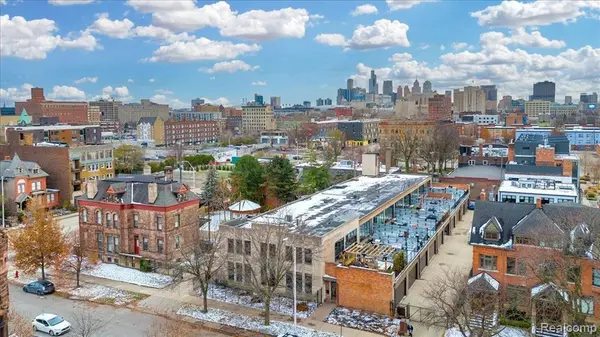
627 W ALEXANDRINE Street 9 Detroit, MI 48201
3 Beds
3.5 Baths
1,756 SqFt
UPDATED:
12/06/2024 04:08 AM
Key Details
Property Type Condo
Sub Type Loft
Listing Status Active
Purchase Type For Sale
Square Footage 1,756 sqft
Price per Sqft $350
Subdivision Wayne County Condo Plan No 794
MLS Listing ID 20240089989
Style Loft
Bedrooms 3
Full Baths 3
Half Baths 1
HOA Fees $450/mo
HOA Y/N yes
Originating Board Realcomp II Ltd
Year Built 1930
Annual Tax Amount $572
Property Description
Discover this extraordinary 3-level, 3-bedroom, 3.5-bath classic loft, perfectly positioned in the heart of Midtown Detroit. Offering a rare combination of industrial character and contemporary updates, this unit is the epitome of urban sophistication.
Step inside to find exposed brick walls, soaring ceilings, and an open layout that exudes timeless charm. The updated kitchen is a showstopper, featuring sleek countertops, premium stainless steel appliances, and floor-to-ceiling windows that flood the space with natural light while offering serene views of the private 20 x 20 open air deck. A convenient half bath on the main level adds an extra touch of comfort for guests. Perfect for entertaining or quiet mornings, this layout is a dream for modern living.
The primary suite offers a retreat-like feel with ample closet space and a spa-inspired ensuite bath. Each additional bedroom has its own private bathroom, making this home as functional as it is beautiful. The lower level bedroom has an egress and would also make a great entertainment or gym/spa level.
This boutique condo building, home to just 10 exclusive units, includes gated access and a private 2-car garage for peace of mind. The location is truly unbeatable—steps from Midtown’s most beloved restaurants, including Selden Standard, The Whitney, Grey Ghost, Vecino, La Feria, and more. Enjoy morning coffee at Awake Cafe or grab a quick bite at Roco’s Deli.
Beyond dining, you’ll love being within walking distance of cultural and entertainment hotspots such as the Detroit Institute of Arts, Little Caesars Arena, and Wayne State University. Midtown’s vibrant energy is at your doorstep, with easy access to shopping, entertainment, and all the conveniences of urban living.
Bonus: This property is NEZ (Neighborhood Enterprise Zone) eligible, offering significant property tax reductions—a rare and valuable benefit for Detroit homeowners!
Location
State MI
County Wayne
Area Det: Livernois-I75 6-Gd River
Direction Bewtenn 2nd & 3rd Ave
Rooms
Basement Finished
Interior
Heating Forced Air
Fireplace no
Heat Source Natural Gas
Exterior
Parking Features Detached
Garage Description 2 Car
Porch Deck
Road Frontage Paved
Garage yes
Building
Foundation Basement
Sewer Public Sewer (Sewer-Sanitary)
Water Public (Municipal)
Architectural Style Loft
Warranty No
Level or Stories 3 Story
Structure Type Brick
Schools
School District Detroit
Others
Pets Allowed Yes
Tax ID W04I000790S004
Ownership Short Sale - No,Private Owned
Acceptable Financing Cash, Conventional, FHA
Listing Terms Cash, Conventional, FHA
Financing Cash,Conventional,FHA






