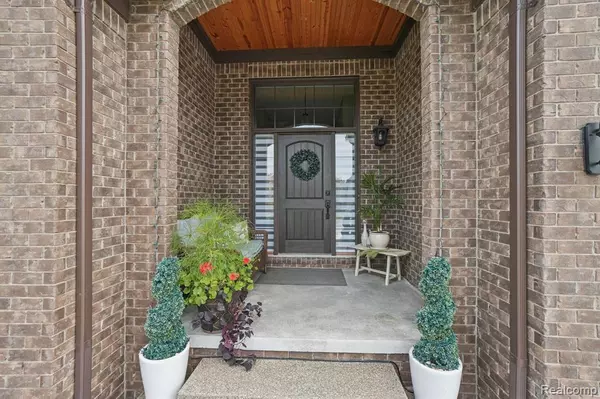
54718 LAWSON CREEK Drive Utica, MI 48316
4 Beds
3.5 Baths
2,340 SqFt
UPDATED:
12/09/2024 02:22 PM
Key Details
Property Type Single Family Home
Sub Type Ranch
Listing Status Active
Purchase Type For Sale
Square Footage 2,340 sqft
Price per Sqft $309
Subdivision The Estates At Legacy Village Mccp No 1096
MLS Listing ID 20240090553
Style Ranch
Bedrooms 4
Full Baths 3
Half Baths 1
HOA Fees $475/ann
HOA Y/N yes
Originating Board Realcomp II Ltd
Year Built 2022
Annual Tax Amount $8,252
Lot Size 8,276 Sqft
Acres 0.19
Lot Dimensions 72X120
Property Description
Location
State MI
County Macomb
Area Shelby Twp
Direction South side of 25 Mile Rd just west of Van Dyke
Rooms
Basement Finished
Interior
Heating Forced Air
Cooling Central Air
Fireplaces Type Gas
Fireplace yes
Heat Source Natural Gas
Exterior
Parking Features Electricity, Door Opener, Attached
Garage Description 3 Car
Porch Porch - Covered, Patio, Porch, Patio - Covered
Road Frontage Paved
Garage yes
Building
Foundation Basement
Sewer Public Sewer (Sewer-Sanitary)
Water Public (Municipal)
Architectural Style Ranch
Warranty No
Level or Stories 1 Story
Structure Type Brick
Schools
School District Utica
Others
Tax ID 0709203072
Ownership Short Sale - No,Private Owned
Acceptable Financing Cash, Conventional, FHA
Listing Terms Cash, Conventional, FHA
Financing Cash,Conventional,FHA






