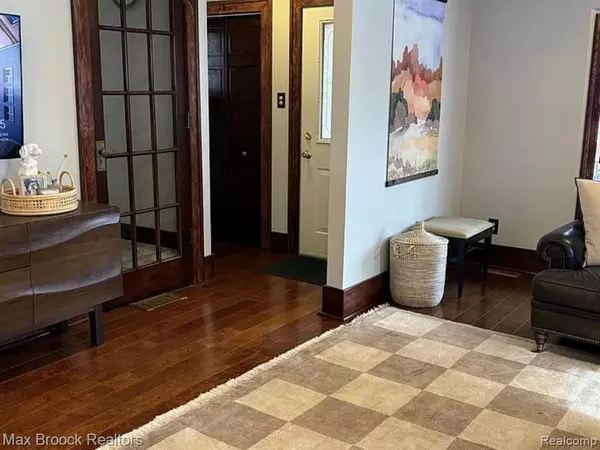
413 N WILSON Avenue Royal Oak, MI 48067
3 Beds
3 Baths
1,400 SqFt
UPDATED:
12/07/2024 02:36 AM
Key Details
Property Type Single Family Home
Sub Type Colonial
Listing Status Active
Purchase Type For Rent
Square Footage 1,400 sqft
Subdivision Glenoria Park
MLS Listing ID 20240090916
Style Colonial
Bedrooms 3
Full Baths 3
HOA Y/N no
Originating Board Realcomp II Ltd
Year Built 1927
Lot Size 6,098 Sqft
Acres 0.14
Lot Dimensions 40.00 x 147.00
Property Description
**MINIMUM TENANT REQUIREMENTS: ALL applicants MUST complete RENTSPREE tenant application online (LINK IN MLS) + Minimum Credit Score = 720 + 12 Month minimum lease term + No Smoking inside home + 1.5 Month Security Deposit plus 1st month rent due in certified funds at time of lease signing + Pets Negotiable w/additional fee + $200 Non-refundable Cleaning Fee **
Location
State MI
County Oakland
Area Royal Oak
Direction N OFF OF 11 MILE RD.
Rooms
Basement Unfinished
Kitchen Built-In Gas Range, Dishwasher, Disposal, Dryer, Free-Standing Refrigerator, Microwave, Stainless Steel Appliance(s), Washer
Interior
Interior Features Circuit Breakers
Hot Water Natural Gas
Heating Forced Air
Cooling Ceiling Fan(s), Central Air
Fireplace no
Appliance Built-In Gas Range, Dishwasher, Disposal, Dryer, Free-Standing Refrigerator, Microwave, Stainless Steel Appliance(s), Washer
Heat Source Natural Gas
Exterior
Exterior Feature Lighting, Fenced
Parking Features Electricity, Door Opener, Detached
Garage Description 1.5 Car
Fence Fenced
Roof Type Asphalt
Porch Porch
Road Frontage Paved
Garage yes
Building
Foundation Basement
Sewer Public Sewer (Sewer-Sanitary)
Water Public (Municipal)
Architectural Style Colonial
Level or Stories 2 Story
Structure Type Other
Schools
School District Royal Oak
Others
Pets Allowed Call
Tax ID 2515478020
Ownership Private Owned
Acceptable Financing Lease
Listing Terms Lease
Financing Lease






