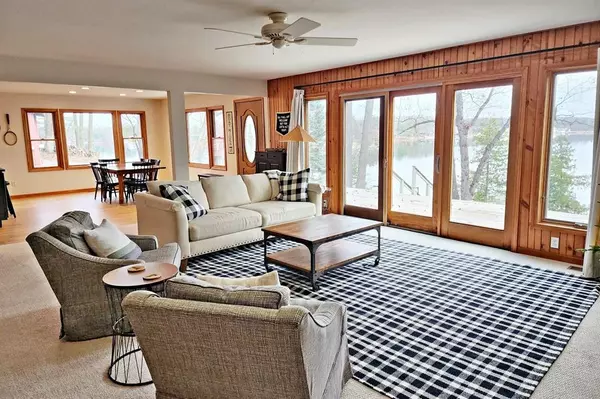
9898 S Pritchard Drive Stanwood, MI 49346
3 Beds
2 Baths
1,560 SqFt
UPDATED:
12/10/2024 02:50 PM
Key Details
Property Type Single Family Home
Sub Type Ranch
Listing Status Active
Purchase Type For Sale
Square Footage 1,560 sqft
Price per Sqft $422
MLS Listing ID 72024062342
Style Ranch
Bedrooms 3
Full Baths 2
HOA Y/N no
Originating Board West Central Association of REALTORS®
Annual Tax Amount $7,217
Lot Size 0.560 Acres
Acres 0.56
Lot Dimensions 107x200x137x200
Property Description
Location
State MI
County Mecosta
Area Morton Twp
Direction From Buchanan, north on 105th to St. Ives Dr., turn right on Pritchard, then turn right again on S Pritchard. At the Y go left to home on right.
Rooms
Kitchen Dishwasher, Dryer, Range/Stove, Refrigerator, Washer
Interior
Interior Features Laundry Facility
Hot Water Natural Gas
Heating Forced Air
Fireplace no
Appliance Dishwasher, Dryer, Range/Stove, Refrigerator, Washer
Heat Source Natural Gas
Laundry 1
Exterior
Waterfront Description Private Water Frontage,Lake/River Priv
Water Access Desc All Sports Lake
Roof Type Asphalt,Shingle
Porch Deck
Garage no
Building
Lot Description Hilly-Ravine, Wooded
Foundation Basement, Partial Basement
Water Well (Existing)
Architectural Style Ranch
Level or Stories 2 Story
Structure Type Vinyl,Wood
Schools
School District Chippewa Hills
Others
Tax ID 5411017035000
Ownership Private Owned
Acceptable Financing Cash, Conventional, FHA, VA
Listing Terms Cash, Conventional, FHA, VA
Financing Cash,Conventional,FHA,VA






