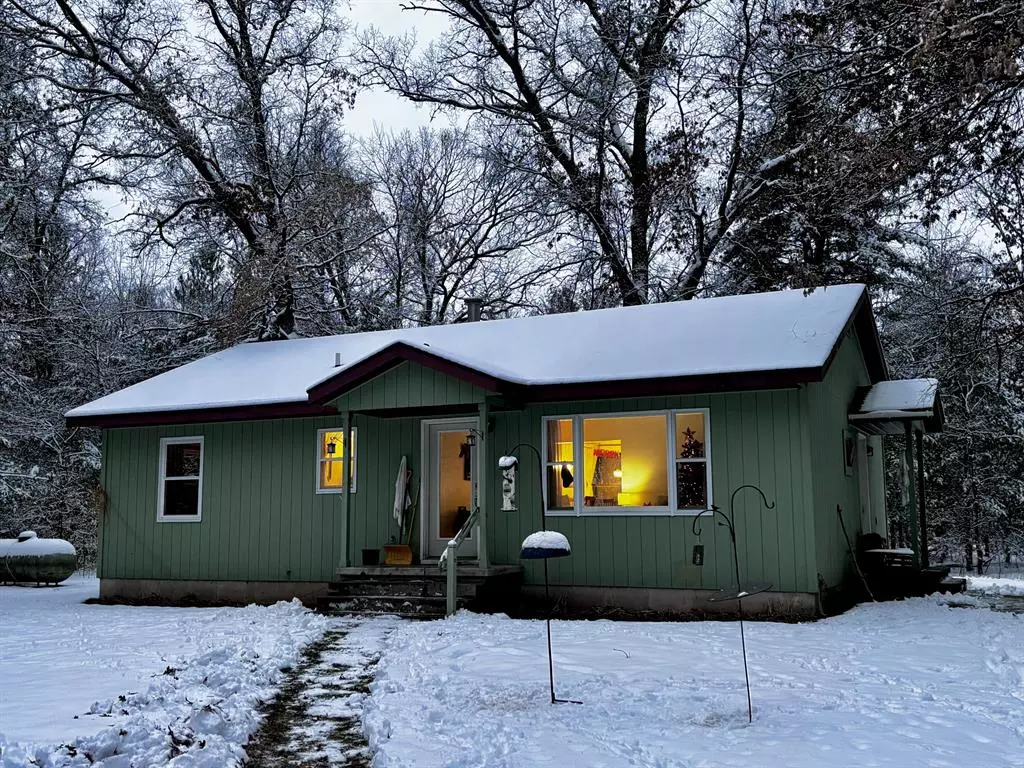3728 S Merrillville Road Baldwin, MI 49304
2 Beds
1 Bath
1,040 SqFt
UPDATED:
12/30/2024 01:20 PM
Key Details
Property Type Single Family Home
Sub Type Ranch
Listing Status Contingent
Purchase Type For Sale
Square Footage 1,040 sqft
Price per Sqft $278
MLS Listing ID 67024063860
Style Ranch
Bedrooms 2
Full Baths 1
HOA Y/N no
Originating Board Mason Oceana Manistee Board of REALTORS®
Year Built 1980
Annual Tax Amount $1,171
Lot Size 34.500 Acres
Acres 34.5
Lot Dimensions 297x2644x658x2009x363x659
Property Description
Location
State MI
County Lake
Area Webber Twp
Direction North of Baldwin on M-37 & 24th St., East to Merrillville Rd., south to subject on East side, mailbox says address, follow back in to house, Circle drive
Rooms
Kitchen Dishwasher, Dryer, Oven, Range/Stove, Refrigerator, Washer
Interior
Interior Features Laundry Facility
Heating Forced Air
Cooling Attic Fan, Wall Unit(s)
Fireplace no
Appliance Dishwasher, Dryer, Oven, Range/Stove, Refrigerator, Washer
Heat Source LP Gas/Propane, Wood
Laundry 1
Exterior
Parking Features Detached
Roof Type Composition
Porch Porch
Garage yes
Building
Lot Description Level, Wooded
Foundation Basement
Water Well (Existing)
Architectural Style Ranch
Level or Stories 1 Story
Structure Type Wood
Schools
School District Baldwin
Others
Tax ID 1102402000
Ownership Private Owned
Acceptable Financing Cash, Conventional, FHA, USDA Loan (Rural Dev), VA
Listing Terms Cash, Conventional, FHA, USDA Loan (Rural Dev), VA
Financing Cash,Conventional,FHA,USDA Loan (Rural Dev),VA






