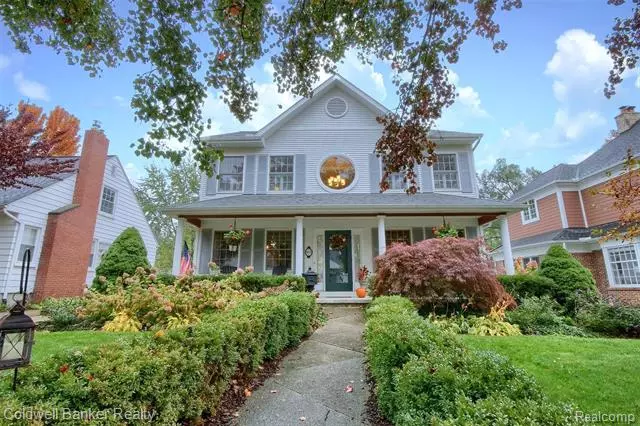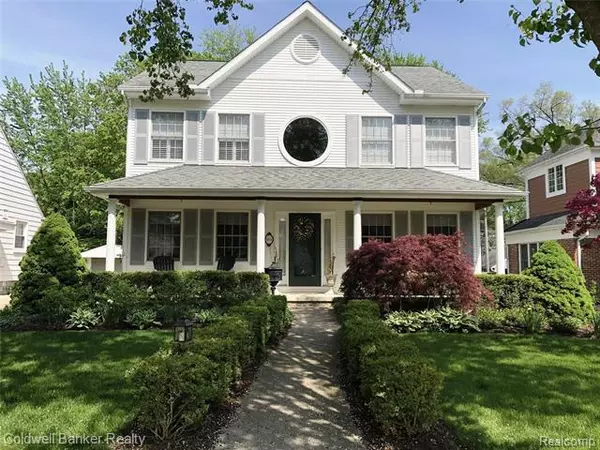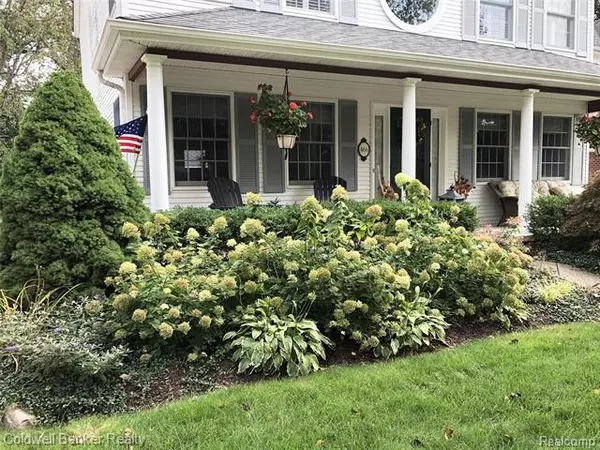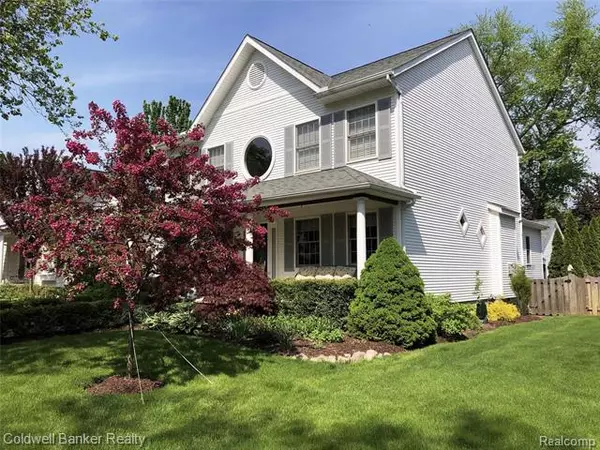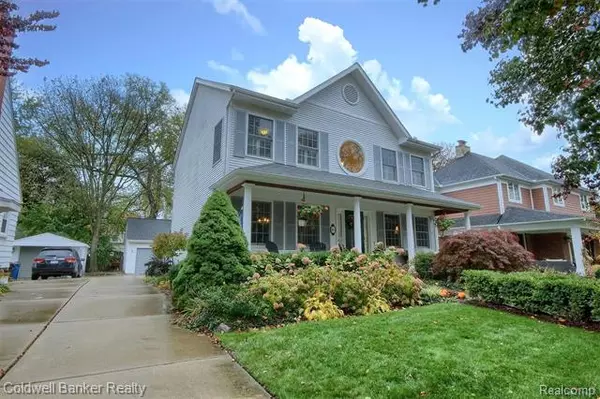$550,000
$554,900
0.9%For more information regarding the value of a property, please contact us for a free consultation.
468 IRVIN ST Plymouth, MI 48170
3 Beds
2.5 Baths
2,110 SqFt
Key Details
Sold Price $550,000
Property Type Single Family Home
Sub Type Colonial
Listing Status Sold
Purchase Type For Sale
Square Footage 2,110 sqft
Price per Sqft $260
Subdivision William A Blunk Addition
MLS Listing ID 219111951
Sold Date 12/11/19
Style Colonial
Bedrooms 3
Full Baths 2
Half Baths 1
HOA Y/N no
Originating Board Realcomp II Ltd
Year Built 1999
Annual Tax Amount $8,160
Lot Size 6,534 Sqft
Acres 0.15
Lot Dimensions 50.00X129.00
Property Description
Charming & beautifully updated colonial in downtown Plymouth just a short walk to Main Street! A two-story foyer welcomes you into this lovely home w/fresh paint & light fixtures T/O as well as new hrdwd flrs, carpeting & window treatments. Library w/French doors & a dining rm w/crown molding. Open floor plan features a spacious living rm w/gas fireplace, light & bright family rm w/vaulted ceiling & doorwall to the beautifully manicured yard, cozy nook & the kitchen w/new SS appliances & breakfast bar. Master suite boasts hrdwd flrs, cathedral ceiling, large WIC & private bath w/soaking tub & full shower. Two additional sizable bedrms w/new carpet (1 currently an office) & full bath. Finished lower level w/2nd family rm (TV included!) & custom laundry rm w/storage. Relax or entertain on the rear patio surrounded by all new landscaping. Additional updates: 98% efficiency furnace & A/C w/Nest thermostat & air humidifier (Oct. 19), 50 gal. commercial HWH, gutter guards & new shutters!
Location
State MI
County Wayne
Area Plymouth
Direction Farmer St east from Sheldon, right onto Irvin
Rooms
Other Rooms Bath - Full
Basement Finished
Kitchen ENERGY STAR qualified dishwasher, Disposal, Dryer, Exhaust Fan, Ice Maker, Microwave, Built-In Electric Oven, Free-Standing Electric Oven, Free-Standing Refrigerator, Stainless Steel Appliance(s), Washer, Washer/Dryer Stacked
Interior
Interior Features Cable Available, De-Humidifier, High Spd Internet Avail, Humidifier, Programmable Thermostat, Sound System
Hot Water High-Efficiency/Sealed Water Heater, Natural Gas
Heating Forced Air
Cooling Ceiling Fan(s), Central Air
Fireplaces Type Gas
Fireplace yes
Appliance ENERGY STAR qualified dishwasher, Disposal, Dryer, Exhaust Fan, Ice Maker, Microwave, Built-In Electric Oven, Free-Standing Electric Oven, Free-Standing Refrigerator, Stainless Steel Appliance(s), Washer, Washer/Dryer Stacked
Heat Source Natural Gas
Laundry 1
Exterior
Exterior Feature BBQ Grill, Fenced, Gutter Guard System, Outside Lighting
Parking Features Detached, Door Opener, Electricity
Garage Description 3 Car
Roof Type Asphalt
Porch Patio, Porch - Covered
Road Frontage Paved, Pub. Sidewalk
Garage yes
Building
Foundation Basement
Sewer Sewer-Sanitary
Water Municipal Water
Architectural Style Colonial
Warranty No
Level or Stories 2 Story
Structure Type Vinyl
Schools
School District Plymouth Canton
Others
Pets Allowed Yes
Tax ID 49008040086300
Ownership Private Owned,Short Sale - No
Acceptable Financing Cash, Conventional
Listing Terms Cash, Conventional
Financing Cash,Conventional
Read Less
Want to know what your home might be worth? Contact us for a FREE valuation!

Our team is ready to help you sell your home for the highest possible price ASAP

©2024 Realcomp II Ltd. Shareholders
Bought with RE/MAX Home Sale Services

