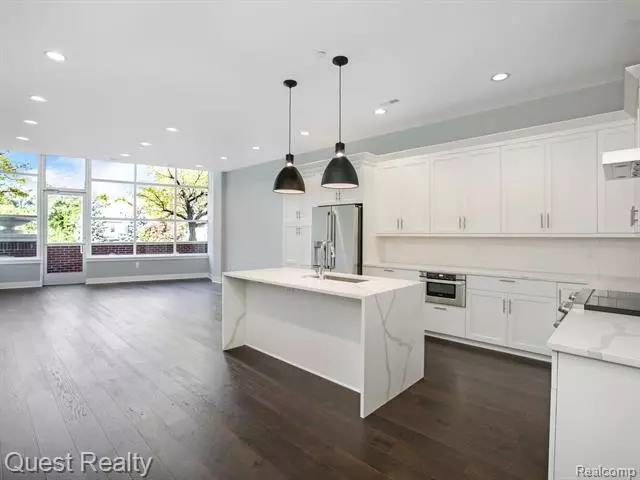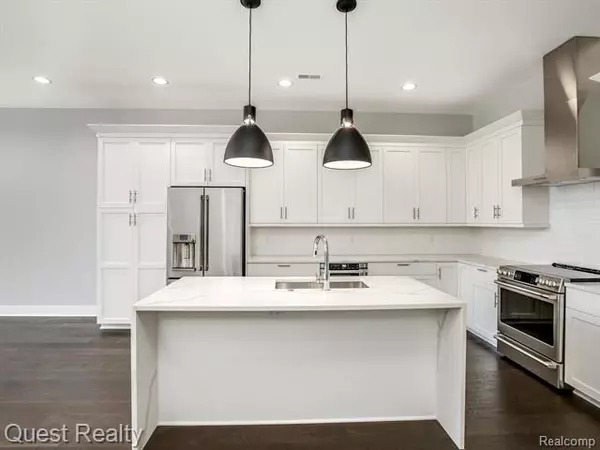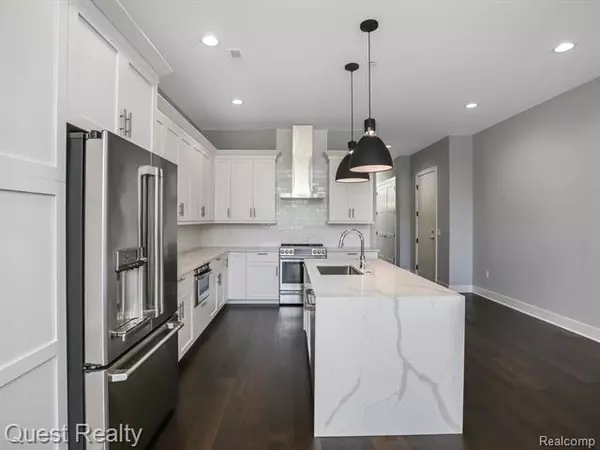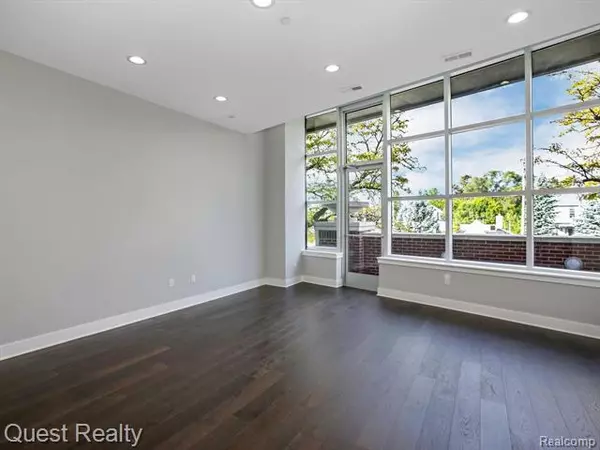$320,000
$349,900
8.5%For more information regarding the value of a property, please contact us for a free consultation.
1021 S Washington AVE B Royal Oak, MI 48067
1 Bed
1.5 Baths
1,250 SqFt
Key Details
Sold Price $320,000
Property Type Condo
Sub Type Loft,Ranch
Listing Status Sold
Purchase Type For Sale
Square Footage 1,250 sqft
Price per Sqft $256
Subdivision The Washington Occpn 2196
MLS Listing ID 219111886
Sold Date 12/30/19
Style Loft,Ranch
Bedrooms 1
Full Baths 1
Half Baths 1
HOA Fees $299/mo
HOA Y/N yes
Originating Board Realcomp II Ltd
Year Built 2019
Annual Tax Amount $2,327
Property Description
Welcome to THE WASHINGTON! Ideally located, this gorgeous 2nd-floor unit offers an exclusive space where premium finishes & designer features combine for the perfect blend of charm & modern elegance. Enjoy the gorgeous chef's kitchen with center island, stainless steel appliances, elegant stone counters & built-in shelving. Open floor plan, ideal for entertaining. Master suite & large living both have floor to ceiling windows that boast lofty city views. Residents of this prestigious building enjoy premium amenities which include fitness center, designer lobby, covered parking with 1 assigned space/unit & 1 storage locker/unit. Convenient access to 696, and the Detroit Zoo.
Location
State MI
County Oakland
Area Royal Oak
Direction North of Harrison, East side of Washington
Rooms
Other Rooms Bedroom - Mstr
Kitchen Dishwasher, Disposal, Exhaust Fan, Microwave, Free-Standing Electric Range, Free-Standing Refrigerator, Stainless Steel Appliance(s), Vented Exhaust Fan, Washer/Dryer Stacked
Interior
Interior Features Cable Available, Elevator/Lift, High Spd Internet Avail, Intercom, Programmable Thermostat
Hot Water Electric
Heating Forced Air
Cooling Central Air
Fireplace no
Appliance Dishwasher, Disposal, Exhaust Fan, Microwave, Free-Standing Electric Range, Free-Standing Refrigerator, Stainless Steel Appliance(s), Vented Exhaust Fan, Washer/Dryer Stacked
Heat Source Electric
Exterior
Exterior Feature Grounds Maintenance, Private Entry
Parking Features 1 Assigned Space, Attached
Garage Description 1 Car
Roof Type Other
Accessibility Accessible Elevator Installed, Common Area
Porch Balcony, Terrace
Road Frontage Paved
Garage yes
Building
Foundation Slab
Sewer Sewer-Sanitary
Water Municipal Water
Architectural Style Loft, Ranch
Warranty No
Level or Stories 1 Story
Structure Type Brick,Other
Schools
School District Royal Oak
Others
Pets Allowed Yes
Tax ID 2521436007
Ownership Private Owned,Short Sale - No
Acceptable Financing Cash, Conventional
Listing Terms Cash, Conventional
Financing Cash,Conventional
Read Less
Want to know what your home might be worth? Contact us for a FREE valuation!

Our team is ready to help you sell your home for the highest possible price ASAP

©2024 Realcomp II Ltd. Shareholders
Bought with DOBI, REALTORS





