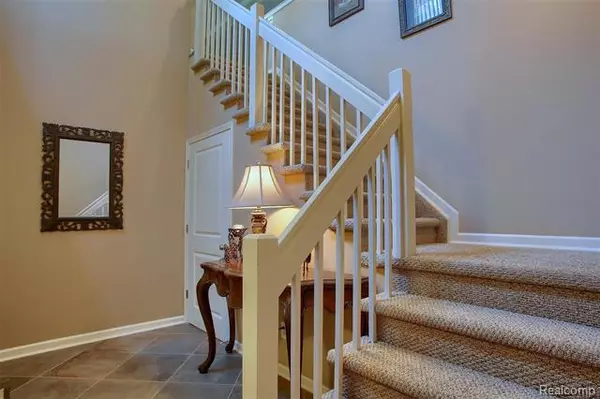$240,000
$259,999
7.7%For more information regarding the value of a property, please contact us for a free consultation.
6729 BOULDER POINTE DR Washington, MI 48094
2 Beds
2 Baths
1,953 SqFt
Key Details
Sold Price $240,000
Property Type Condo
Sub Type Raised Ranch
Listing Status Sold
Purchase Type For Sale
Square Footage 1,953 sqft
Price per Sqft $122
Subdivision Boulder Pointe Condo #924
MLS Listing ID 219084030
Sold Date 04/03/20
Style Raised Ranch
Bedrooms 2
Full Baths 2
HOA Fees $230/mo
HOA Y/N yes
Originating Board Realcomp II Ltd
Year Built 2005
Property Description
LISTED WAY UNDER MARKET VALUE FOR IMMEDIATE SALE! Now this is luxury living! As one of the largest and most desired end units in the complex, this eloquent raised ranch condo boasts granite throughout, heated bathroom floors, cherry cabinetry, new stainless steel appliances, high-end fixtures, gorgeous hardwood flooring and 2 car attached garage. Great room allows access to covered balcony, overlooking the 6th hole of the breathtaking Glacier Club golf course! Talk about a view! Spacious master bedroom with recessed ceiling, master bathroom and walk-in closet. Fully finished basement complete with half bath and wet bar, perfect for entertaining guests! Why build when you can enjoy all the eloquent extras that this home offers at a spectacular value! This stunning home is a MUST SEE! Land contract options available! HOA includes water.
Location
State MI
County Macomb
Area Washington Twp
Direction N of West Rd, W of Van Dyke
Rooms
Other Rooms Kitchen
Basement Finished
Interior
Interior Features Security Alarm (owned), Wet Bar
Hot Water Natural Gas
Heating Forced Air
Cooling Ceiling Fan(s), Central Air
Fireplaces Type Gas
Fireplace yes
Heat Source Natural Gas
Exterior
Parking Features Attached
Garage Description 2 Car
Porch Balcony
Road Frontage Paved
Garage yes
Building
Lot Description Golf Community, Golf Frontage
Foundation Basement
Sewer Sewer-Sanitary
Water Municipal Water
Architectural Style Raised Ranch
Warranty Yes
Level or Stories 1 Story Up
Structure Type Brick
Schools
School District Romeo
Others
Tax ID 0433203008
Ownership Private Owned,Short Sale - No
SqFt Source PRD
Acceptable Financing Cash, Conventional, FHA, Land Contract, VA
Listing Terms Cash, Conventional, FHA, Land Contract, VA
Financing Cash,Conventional,FHA,Land Contract,VA
Read Less
Want to know what your home might be worth? Contact us for a FREE valuation!

Our team is ready to help you sell your home for the highest possible price ASAP

©2024 Realcomp II Ltd. Shareholders
Bought with Move Realty LLC





