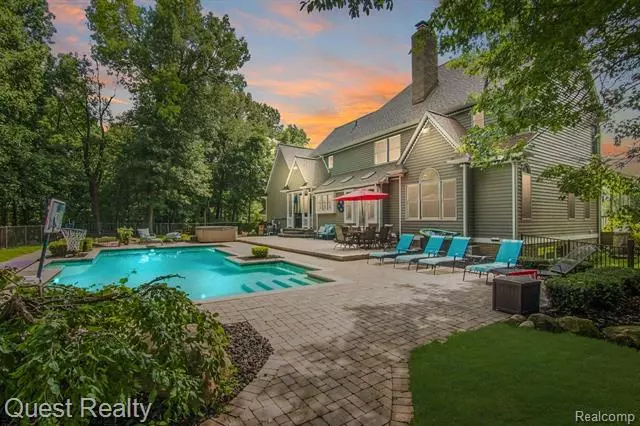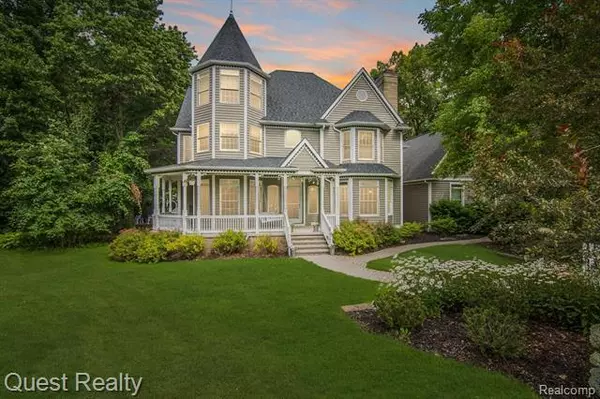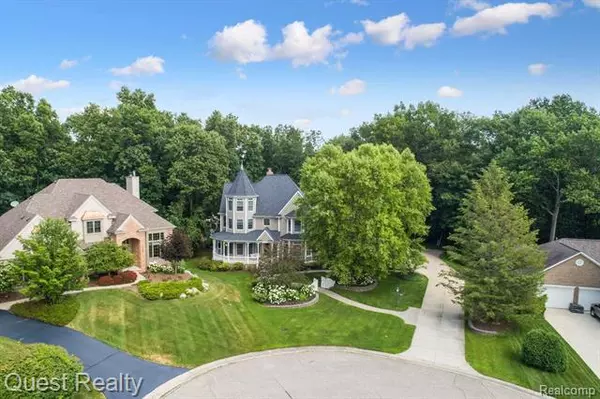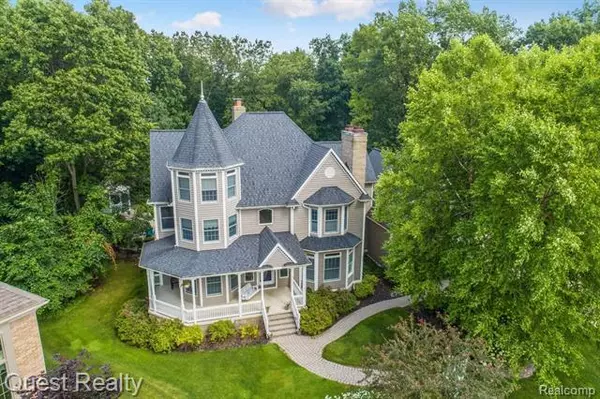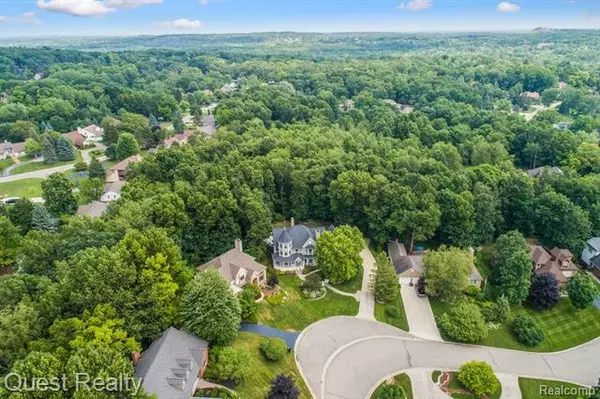$570,000
$575,000
0.9%For more information regarding the value of a property, please contact us for a free consultation.
6796 CRANVILLE DR Clarkston, MI 48348
5 Beds
4.5 Baths
3,589 SqFt
Key Details
Sold Price $570,000
Property Type Single Family Home
Sub Type Victorian
Listing Status Sold
Purchase Type For Sale
Square Footage 3,589 sqft
Price per Sqft $158
Subdivision Cranberry Pointe Sub
MLS Listing ID 2200033807
Sold Date 07/02/20
Style Victorian
Bedrooms 5
Full Baths 4
Half Baths 1
HOA Fees $27/ann
HOA Y/N yes
Originating Board Realcomp II Ltd
Year Built 1996
Annual Tax Amount $9,424
Lot Size 0.490 Acres
Acres 0.49
Lot Dimensions 70x213x198x161
Property Description
Magnificent 1-of-a-kind Victorian home boasting close to 5300 sq ft of finished living space.Vacation in your back yard w/saltwater pool,large deck & patio areas,gazebo nestled on wooded 1/2 acre. 3 car garage w/epoxy floor. Spacious kitchen w/double sided FP, plenty of room for large table & seating at large granite island. Formal dining room with fireplace is stunning! 1 bedroom on 1st floor along w/full bath + 4 bds upstairs. Master ensuite is oversized & complete w/FP & large bathroom. 2 bedrooms w/dual entry bathroom w/separate sink areas. 5th bedroom located in turret, complete w/ stairs to 3rd floor loft/observation area (currently used as an office).Gleaming wood thru out upstairs hallways & custom staircase.Unique library area @ 2nd floor looks into foyer & adorned w/stained glass windows. Well-fin lower level offers 2nd kitchen,living room w/FP, workout & game rms.New pool equip 2019 BATVAI3D tour and video uploaded-click links!
Location
State MI
County Oakland
Area Independence Twp
Direction I-75 to exit 91, North on M15 to Berry Pointe Drive to East on Cranville Drive
Rooms
Other Rooms Bedroom - Mstr
Basement Daylight, Finished, Interior Access Only
Kitchen Bar Fridge, Dishwasher, Disposal, Microwave
Interior
Interior Features Cable Available, Carbon Monoxide Alarm(s), High Spd Internet Avail, Humidifier, Jetted Tub, Programmable Thermostat, Security Alarm (owned), Sound System, Water Softener (owned), Wet Bar, Other
Hot Water Natural Gas
Heating Forced Air, Zoned
Cooling Ceiling Fan(s), Central Air
Fireplaces Type Gas, Natural
Fireplace yes
Appliance Bar Fridge, Dishwasher, Disposal, Microwave
Heat Source Natural Gas
Laundry 1
Exterior
Exterior Feature Fenced, Gazebo, Gutter Guard System, Outside Lighting, Pool - Inground
Parking Features Attached, Direct Access, Door Opener, Electricity
Garage Description 3 Car
Water Access Desc All Sports Lake,Boat Facilities,Swim Association
Roof Type Asphalt
Porch Deck, Patio, Porch - Covered
Road Frontage Paved
Garage yes
Private Pool 1
Building
Lot Description Native Plants, North Windbreaks, South/West Shading, Vacation Home, Wooded
Foundation Basement
Sewer Sewer-Sanitary
Water Municipal Water
Architectural Style Victorian
Warranty No
Level or Stories 3 Story
Structure Type Composition,Wood,Other
Schools
School District Clarkston
Others
Pets Allowed Yes
Tax ID 0817253009
Ownership Private Owned,Short Sale - No
Assessment Amount $37
Acceptable Financing Cash, Conventional, VA
Listing Terms Cash, Conventional, VA
Financing Cash,Conventional,VA
Read Less
Want to know what your home might be worth? Contact us for a FREE valuation!

Our team is ready to help you sell your home for the highest possible price ASAP

©2024 Realcomp II Ltd. Shareholders
Bought with Anthony Djon Luxury Real Estate

