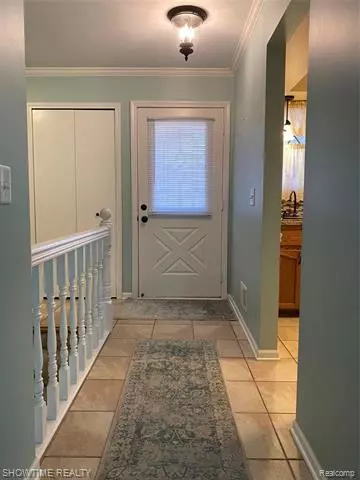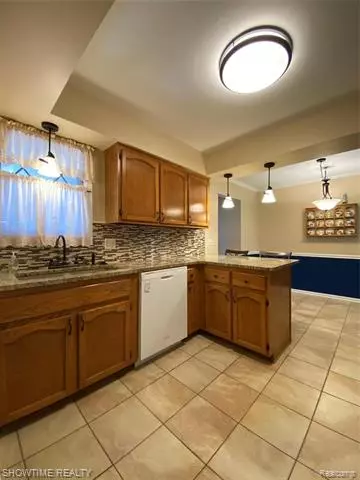$180,000
$189,900
5.2%For more information regarding the value of a property, please contact us for a free consultation.
13730 BAYVIEW DR Sterling Heights, MI 48313
2 Beds
2 Baths
1,176 SqFt
Key Details
Sold Price $180,000
Property Type Condo
Sub Type Ranch
Listing Status Sold
Purchase Type For Sale
Square Footage 1,176 sqft
Price per Sqft $153
Subdivision Lakeside Village Of Sterling
MLS Listing ID 2200044070
Sold Date 07/30/20
Style Ranch
Bedrooms 2
Full Baths 2
HOA Fees $215/mo
HOA Y/N yes
Originating Board Realcomp II Ltd
Year Built 1985
Annual Tax Amount $2,632
Property Description
This perfect condominium features 2 bedrooms along with 2 full bathrooms with a full basement and a whole list of recent updates that are sure to please. Super convenient location puts you in the middle of it all within walking distance to malls, shops, movies and an array of cuisines. First floor Laundry room. Both full bathrooms have been tastefully remodeled. Recent updates include new hot water heater, new furnace and A/C, new doorwall to rear patio, new INSULATED garage door, kitchen with new granite and backsplash, new light fixtures and crown moulding throughout! Located on a dead end street; a condo this nice is rare, be sure to schedule your viewing today! Buyer agent to verify all info
Location
State MI
County Macomb
Area Sterling Heights
Direction South of Hall Road, behind Lakeside Mall
Rooms
Other Rooms Bedroom - Mstr
Basement Partially Finished
Kitchen Dishwasher, Dryer, Free-Standing Gas Oven, Free-Standing Refrigerator, Washer
Interior
Hot Water Natural Gas
Heating Forced Air
Cooling Central Air
Fireplace no
Appliance Dishwasher, Dryer, Free-Standing Gas Oven, Free-Standing Refrigerator, Washer
Heat Source Natural Gas
Laundry 1
Exterior
Parking Features Attached
Garage Description 2 Car
Roof Type Asphalt
Road Frontage Paved
Garage yes
Building
Foundation Basement
Sewer Sewer at Street
Water Municipal Water
Architectural Style Ranch
Warranty No
Level or Stories 1 Story
Structure Type Brick,Vinyl
Schools
School District Utica
Others
Pets Allowed Breed Restrictions, Call
Tax ID 1001312029
Ownership Private Owned,Short Sale - No
Acceptable Financing Cash, Conventional
Rebuilt Year 2017
Listing Terms Cash, Conventional
Financing Cash,Conventional
Read Less
Want to know what your home might be worth? Contact us for a FREE valuation!

Our team is ready to help you sell your home for the highest possible price ASAP

©2024 Realcomp II Ltd. Shareholders
Bought with Keller Williams Lakeside





