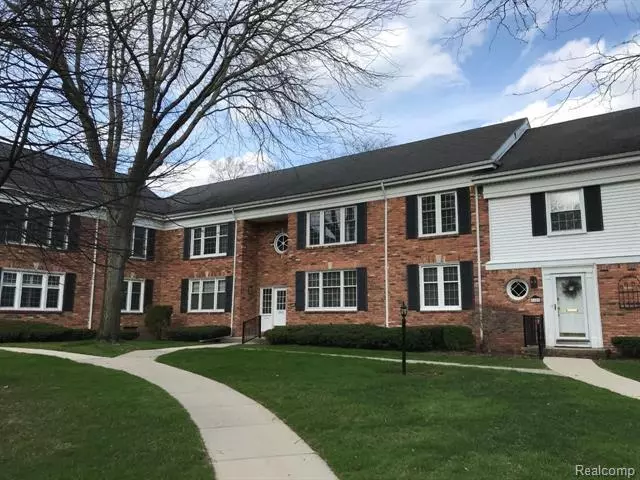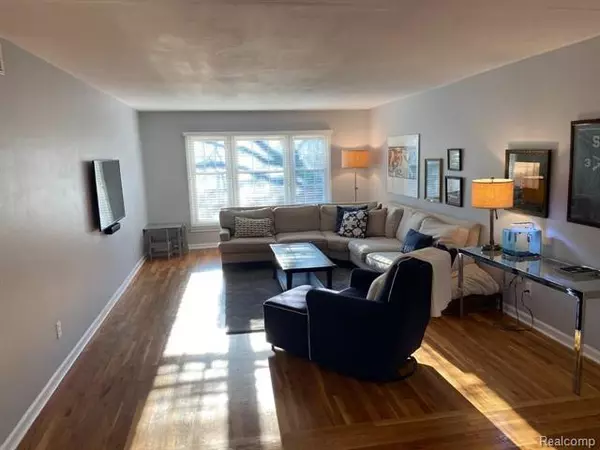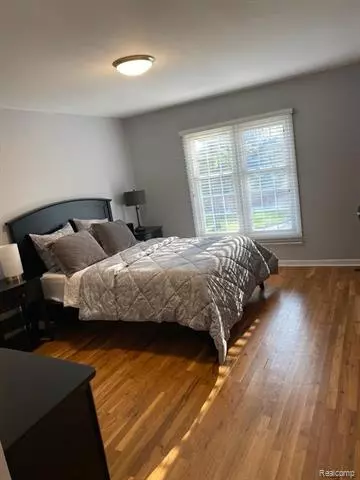$185,000
$190,000
2.6%For more information regarding the value of a property, please contact us for a free consultation.
1650 TRAILWOOD PATH APT D Bloomfield Hills, MI 48301
3 Beds
2 Baths
1,303 SqFt
Key Details
Sold Price $185,000
Property Type Condo
Sub Type Common Entry Building,Ranch
Listing Status Sold
Purchase Type For Sale
Square Footage 1,303 sqft
Price per Sqft $141
Subdivision Foxcroft Of Bloomfield Occpn 437
MLS Listing ID 2200026130
Sold Date 06/15/20
Style Common Entry Building,Ranch
Bedrooms 3
Full Baths 2
HOA Fees $360/mo
HOA Y/N yes
Originating Board Realcomp II Ltd
Year Built 1964
Annual Tax Amount $2,513
Property Description
Updated second floor condo, well-located in wooded Foxcroft neighborhood. Fully renovated bathrooms, new appliances, and beautiful hardwood floors. Large living room with open floor plan leading to dining area and kitchen. Great views overlooking wooded and well maintained courtyard. Covered parking. Attractive neighborhood with a clubhouse, pool, and safe, friendly environment. Top rated Bloomfield Hills school district. Close to shopping, restaurants, a theater, and access to freeways.
Location
State MI
County Oakland
Area Bloomfield Twp
Direction Foxcroft complex north of Maple, just west of Telegraph
Rooms
Other Rooms Living Room
Basement Common
Kitchen Dishwasher, Disposal, Dryer, Ice Maker, Microwave, Convection Oven, Double Oven, Free-Standing Refrigerator, Washer
Interior
Interior Features Cable Available
Hot Water Natural Gas
Heating Forced Air
Cooling Central Air
Fireplace no
Appliance Dishwasher, Disposal, Dryer, Ice Maker, Microwave, Convection Oven, Double Oven, Free-Standing Refrigerator, Washer
Heat Source Natural Gas
Laundry 1
Exterior
Exterior Feature Grounds Maintenance, Pool - Common
Parking Features Carport
Garage Description No Garage
Roof Type Asphalt
Road Frontage Paved
Garage no
Private Pool 1
Building
Lot Description Level
Foundation Basement
Sewer Sewer-Sanitary
Water Municipal Water
Architectural Style Common Entry Building, Ranch
Warranty No
Level or Stories 1 Story
Structure Type Brick
Schools
School District Bloomfield Hills
Others
Pets Allowed Number Limit, Size Limit
Tax ID 1929476123
Ownership Private Owned,Short Sale - No
Acceptable Financing Cash, Conventional, FHA, VA
Listing Terms Cash, Conventional, FHA, VA
Financing Cash,Conventional,FHA,VA
Read Less
Want to know what your home might be worth? Contact us for a FREE valuation!

Our team is ready to help you sell your home for the highest possible price ASAP

©2024 Realcomp II Ltd. Shareholders
Bought with Max Broock, REALTORS-Birmingham





