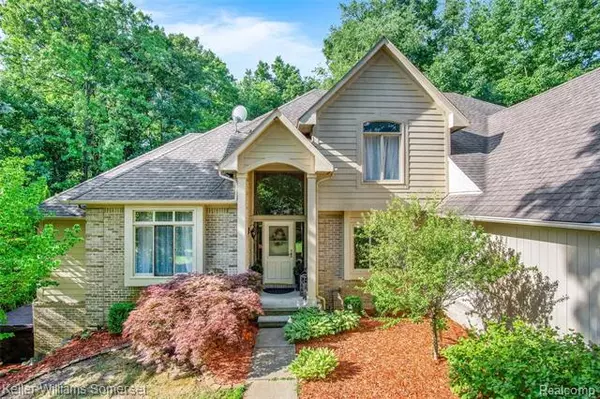$462,000
$470,000
1.7%For more information regarding the value of a property, please contact us for a free consultation.
9773 FOREST RIDGE DR Clarkston, MI 48348
5 Beds
3.5 Baths
2,668 SqFt
Key Details
Sold Price $462,000
Property Type Condo
Sub Type Contemporary,Free Standing/Detached
Listing Status Sold
Purchase Type For Sale
Square Footage 2,668 sqft
Price per Sqft $173
Subdivision Oak Valley Estates Occpn 973
MLS Listing ID 2200054800
Sold Date 08/14/20
Style Contemporary,Free Standing/Detached
Bedrooms 5
Full Baths 3
Half Baths 1
HOA Fees $25/ann
HOA Y/N yes
Originating Board Realcomp II Ltd
Year Built 1997
Annual Tax Amount $5,389
Property Description
Incredible desirable neighborhood with fun and friendly community activities! This particular lot is very private in front and back. This home was recently updated in 2018 with fresh paint, flooring, granite and quartz countertops and has beautiful open layout. Stunning basement that owners currently use as their creative outlet featuring decorative tin ceilings and bar with wine crate wall. Pool table is staying and furnishings are negotiable. Fireplace in living room and basement. You will appreciate the first floor master with walk-in closet. The house is elevated up on a hill privately tucked away by mature trees. Low HOA fees.
Location
State MI
County Oakland
Area Springfield Twp
Direction I75 to Dixie Valley to N Ridge Valley W to Forest Ridge
Rooms
Other Rooms Bedroom
Basement Finished, Walkout Access
Kitchen Disposal, Dryer, Microwave, Double Oven, Free-Standing Gas Oven, Plumbed For Ice Maker, Free-Standing Refrigerator, Stainless Steel Appliance(s), Washer, Other
Interior
Hot Water Natural Gas
Heating Forced Air
Cooling Central Air
Fireplaces Type Gas
Fireplace yes
Appliance Disposal, Dryer, Microwave, Double Oven, Free-Standing Gas Oven, Plumbed For Ice Maker, Free-Standing Refrigerator, Stainless Steel Appliance(s), Washer, Other
Heat Source Natural Gas
Exterior
Exterior Feature Gazebo, Outside Lighting
Parking Features Attached, Direct Access, Door Opener, Electricity
Garage Description 3 Car
Roof Type Asphalt,Composition
Road Frontage Paved
Garage yes
Building
Foundation Basement
Sewer Septic-Existing
Water Well-Existing
Architectural Style Contemporary, Free Standing/Detached
Warranty No
Level or Stories 2 Story
Structure Type Brick,Wood
Schools
School District Clarkston
Others
Pets Allowed Number Limit, Yes
Tax ID 0714351011
Ownership Private Owned,Short Sale - No
Acceptable Financing Cash, Conventional, VA
Rebuilt Year 2017
Listing Terms Cash, Conventional, VA
Financing Cash,Conventional,VA
Read Less
Want to know what your home might be worth? Contact us for a FREE valuation!

Our team is ready to help you sell your home for the highest possible price ASAP

©2024 Realcomp II Ltd. Shareholders
Bought with KW Showcase Realty





