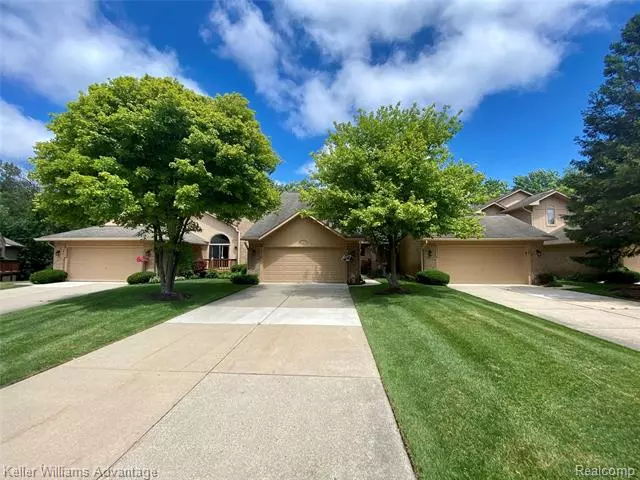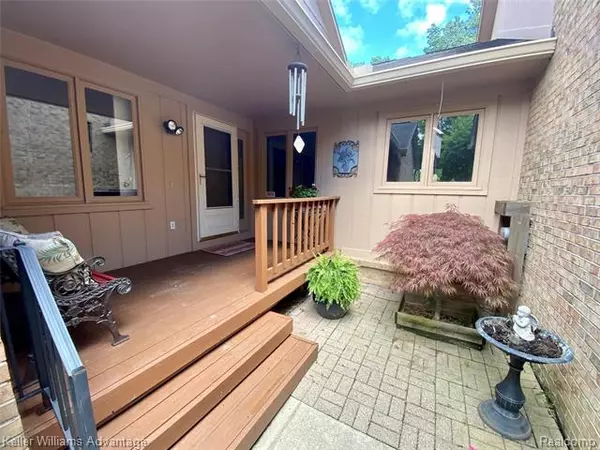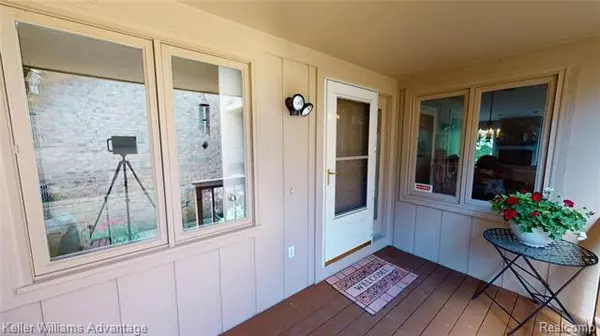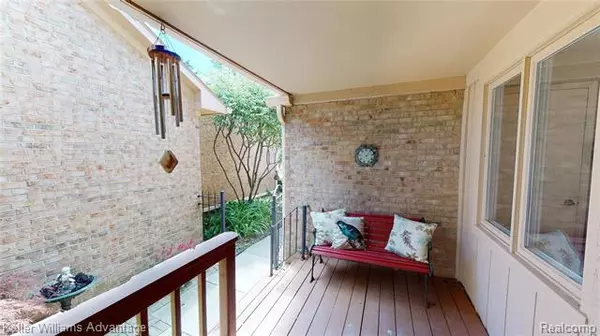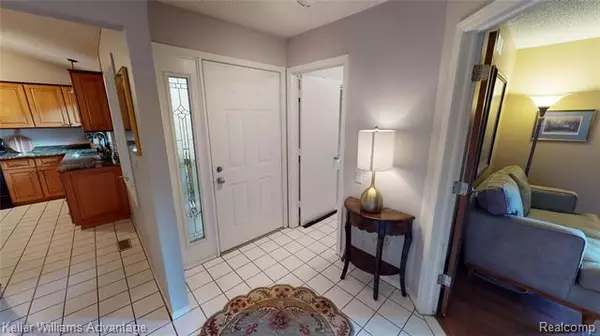$261,900
$259,900
0.8%For more information regarding the value of a property, please contact us for a free consultation.
22090 River Ridge TRL Farmington Hills, MI 48335
3 Beds
3 Baths
1,432 SqFt
Key Details
Sold Price $261,900
Property Type Condo
Sub Type Ranch
Listing Status Sold
Purchase Type For Sale
Square Footage 1,432 sqft
Price per Sqft $182
Subdivision River Pines Of Farmington Occpn 508
MLS Listing ID 2200046964
Sold Date 08/21/20
Style Ranch
Bedrooms 3
Full Baths 3
HOA Fees $293/mo
HOA Y/N yes
Originating Board Realcomp II Ltd
Year Built 1989
Annual Tax Amount $3,481
Property Description
Here awaits a turn-key ready, first-floor master bedroom condo in the highly desired River Pines located in a premium wooded setting on a quiet and peaceful street with an extra-long driveway, 2-car attached garage and private courtyard. This open floor plan in which natural daylight radiates throughout is complemented by the great room with vaulted ceilings and gas fireplace. You will appreciate the updated kitchen featuring granite countertops with plenty of space with all appliances included plus the washer & dryer in the first-floor laundry room. There is a second full bedroom on the entry-level that can be used as a study. The finished walkout basement has a private third bedroom with a full bathroom, wet bar, and a spacious open area for additional living space. The condo has been freshly painted in the great room, kitchen, and master bedroom. Enjoy the Summer evenings on the deck or large patio overlooking the woodlands. Be sure to view the 3-D tour to do a virtual walkthrough.
Location
State MI
County Oakland
Area Farmington Hills
Direction At Nine Mile and Drake Road go South on River Pines Drive, Left on River Ridge Trail to unit.
Rooms
Other Rooms Bath - Full
Basement Finished, Walkout Access
Kitchen Bar Fridge, Dishwasher, Disposal, Dryer, Built-In Electric Range, Range Hood, Free-Standing Refrigerator, Washer
Interior
Interior Features Cable Available, High Spd Internet Avail, Wet Bar, Other
Hot Water Natural Gas
Heating Forced Air
Cooling Ceiling Fan(s), Central Air
Fireplaces Type Gas, Other
Fireplace yes
Appliance Bar Fridge, Dishwasher, Disposal, Dryer, Built-In Electric Range, Range Hood, Free-Standing Refrigerator, Washer
Heat Source Natural Gas
Laundry 1
Exterior
Exterior Feature Grounds Maintenance, Outside Lighting, Private Entry
Parking Features Attached, Direct Access, Door Opener, Electricity
Garage Description 2 Car
Roof Type Asphalt
Porch Deck, Patio
Road Frontage Paved, Private
Garage yes
Building
Lot Description Sprinkler(s), Wooded
Foundation Basement
Sewer Sewer-Sanitary
Water Municipal Water
Architectural Style Ranch
Warranty No
Level or Stories 1 Story
Structure Type Brick,Wood
Schools
School District Farmington
Others
Pets Allowed Yes
Tax ID 2332226031
Ownership Private Owned,Short Sale - No
Assessment Amount $66
Acceptable Financing Cash, Conventional, VA
Listing Terms Cash, Conventional, VA
Financing Cash,Conventional,VA
Read Less
Want to know what your home might be worth? Contact us for a FREE valuation!

Our team is ready to help you sell your home for the highest possible price ASAP

©2025 Realcomp II Ltd. Shareholders
Bought with 4Houses Realty, LLC

