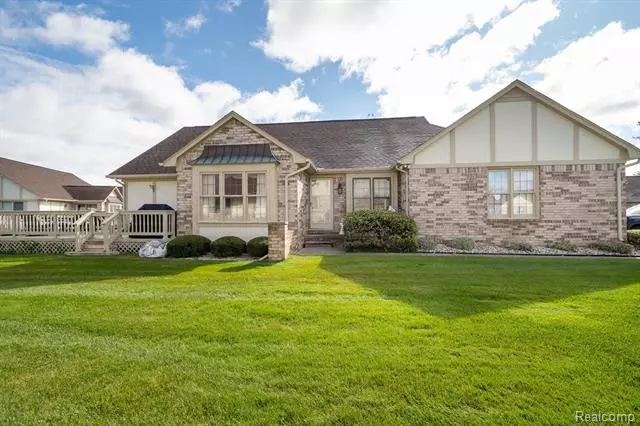$175,000
$174,000
0.6%For more information regarding the value of a property, please contact us for a free consultation.
15583 Orchard Ridge DR 4 Clinton Township, MI 48038
2 Beds
3 Baths
1,214 SqFt
Key Details
Sold Price $175,000
Property Type Condo
Sub Type Ranch
Listing Status Sold
Purchase Type For Sale
Square Footage 1,214 sqft
Price per Sqft $144
Subdivision Cedar Ridge Village
MLS Listing ID 2200081326
Sold Date 10/26/20
Style Ranch
Bedrooms 2
Full Baths 3
HOA Fees $235/mo
HOA Y/N yes
Originating Board Realcomp II Ltd
Year Built 1990
Annual Tax Amount $1,946
Property Description
Attractive end-unit brick ranch located in Cedar Ridge Village. Great room with vaulted ceilings and door wall to spacious deck has plenty of room to appoint large pieces of furniture. Easily accessible kitchen with with oak cabinetry and tons of counter space for all your small kitchen appliances. 1st floor laundry with pantry storage is located off the kitchen, making laundry day easy. Master Suite with private bathroom provides a nice relaxing atmosphere. Finished basement with family room, kitchenette, 3rd full bath, and loads of storage. Two additional guest bedrooms which could be used as office or a flex space for your own personal needs are also located in the basement. Two car garage with built- up stair case and landing that could be removed if desired.
Location
State MI
County Macomb
Area Clinton Twp
Direction Hayes to Canal (East) to Cedar Ridge Drive (North) to Orchard Ridge (Left) to Property Address
Rooms
Other Rooms Great Room
Basement Finished
Kitchen Dishwasher, Disposal, Microwave, Free-Standing Gas Range, Free-Standing Refrigerator, Trash Compactor
Interior
Interior Features Cable Available, High Spd Internet Avail, Humidifier, Spa/Hot-tub
Hot Water Natural Gas
Heating Forced Air
Cooling Central Air
Fireplace no
Appliance Dishwasher, Disposal, Microwave, Free-Standing Gas Range, Free-Standing Refrigerator, Trash Compactor
Heat Source Natural Gas
Exterior
Exterior Feature Outside Lighting
Parking Features Attached, Direct Access, Door Opener, Electricity
Garage Description 2 Car
Roof Type Asphalt
Porch Deck
Road Frontage Paved
Garage yes
Building
Foundation Basement
Sewer Sewer-Sanitary
Water Municipal Water
Architectural Style Ranch
Warranty No
Level or Stories 1 Story
Structure Type Brick
Schools
School District Chippewa Valley
Others
Pets Allowed Yes
Tax ID 1107127004
Ownership Private Owned,Short Sale - No
Acceptable Financing Cash, Conventional
Listing Terms Cash, Conventional
Financing Cash,Conventional
Read Less
Want to know what your home might be worth? Contact us for a FREE valuation!

Our team is ready to help you sell your home for the highest possible price ASAP

©2024 Realcomp II Ltd. Shareholders
Bought with Real Estate One Chesterfield





