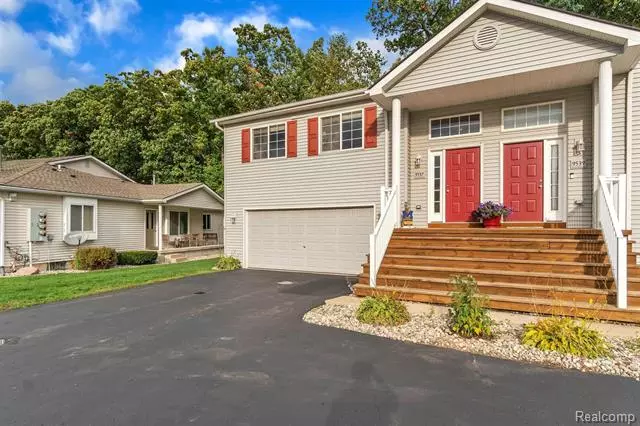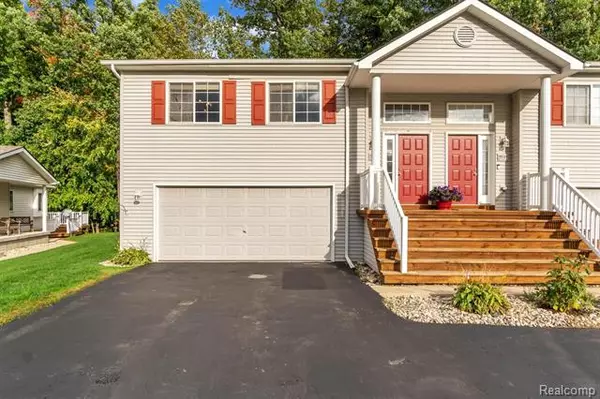$147,750
$149,900
1.4%For more information regarding the value of a property, please contact us for a free consultation.
9537 Timber Ridge DR Grand Blanc, MI 48439
3 Beds
3 Baths
1,800 SqFt
Key Details
Sold Price $147,750
Property Type Condo
Sub Type Contemporary,End Unit,Split Level
Listing Status Sold
Purchase Type For Sale
Square Footage 1,800 sqft
Price per Sqft $82
Subdivision Timber Ridge Village Condo
MLS Listing ID 2200079198
Sold Date 11/16/20
Style Contemporary,End Unit,Split Level
Bedrooms 3
Full Baths 3
HOA Fees $195/mo
HOA Y/N yes
Originating Board Realcomp II Ltd
Year Built 2004
Annual Tax Amount $2,017
Property Description
This nicely redone home is just waiting for a new owner. Home is located on a cul-de-sac with a open floor plan. 2 living area's and a wet bar in lower level. 3 full bathrooms and a view to the woods outback. Have the convivence of a home with out the maintenance! All of this in Lake Fenton school district.
Location
State MI
County Genesee
Area Mundy Twp
Direction off Fenton rd. turn east on Baldwin to Timber Ridge
Rooms
Other Rooms Bath - Full
Basement Finished, Walkout Access
Kitchen Bar Fridge, Dishwasher, Disposal, Microwave, Built-In Electric Range, Free-Standing Refrigerator, Wine Cooler
Interior
Interior Features Water Softener (owned), Wet Bar
Heating Forced Air
Cooling Central Air
Fireplace no
Appliance Bar Fridge, Dishwasher, Disposal, Microwave, Built-In Electric Range, Free-Standing Refrigerator, Wine Cooler
Heat Source Natural Gas
Exterior
Exterior Feature Outside Lighting
Parking Features Attached, Direct Access, Door Opener, Electricity
Garage Description 2 Car
Porch Patio, Porch - Covered
Road Frontage Paved
Garage yes
Building
Foundation Slab
Sewer Sewer-Sanitary
Water Other/None
Architectural Style Contemporary, End Unit, Split Level
Warranty No
Level or Stories Bi-Level
Structure Type Vinyl
Schools
School District Lake Fenton
Others
Pets Allowed Breed Restrictions
Tax ID 1525400015
Ownership Private Owned,Short Sale - No
Acceptable Financing Cash, Conventional
Rebuilt Year 2019
Listing Terms Cash, Conventional
Financing Cash,Conventional
Read Less
Want to know what your home might be worth? Contact us for a FREE valuation!

Our team is ready to help you sell your home for the highest possible price ASAP

©2024 Realcomp II Ltd. Shareholders
Bought with Scot Brothers Real Estate





