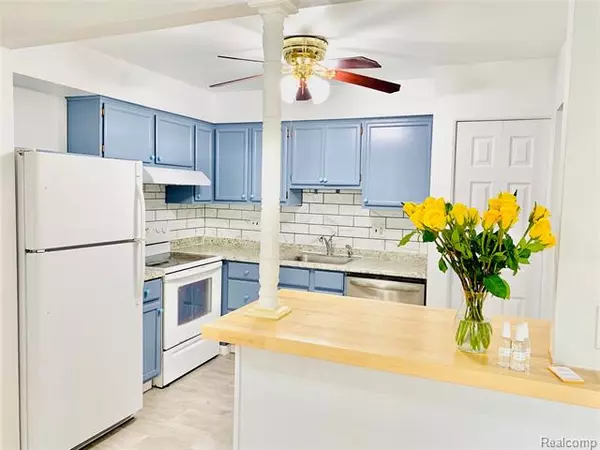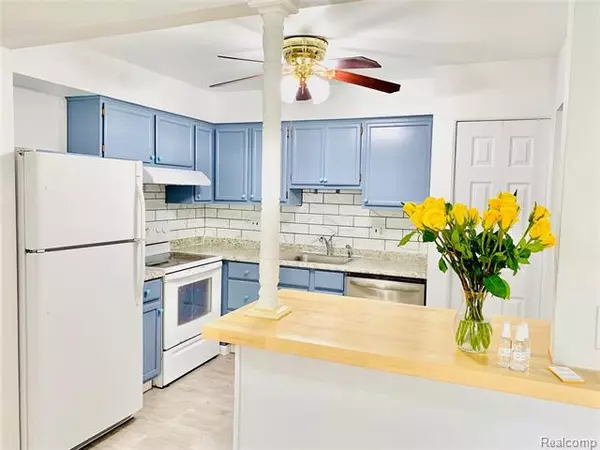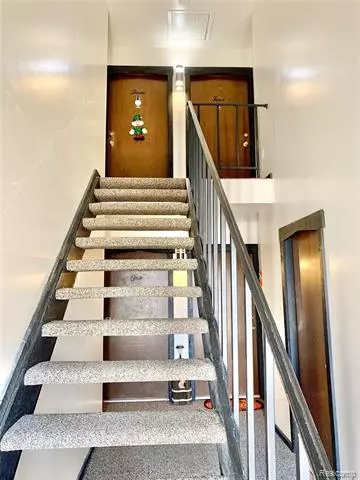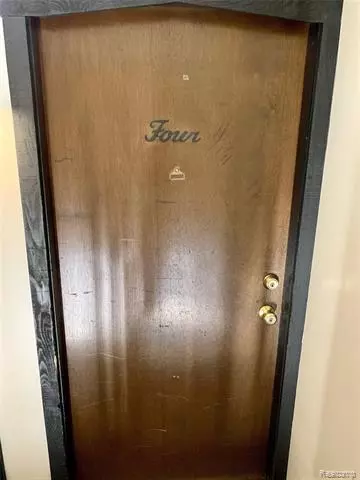$76,500
$79,900
4.3%For more information regarding the value of a property, please contact us for a free consultation.
7682 WOODVIEW ST APT 4 163 Westland, MI 48185
2 Beds
2 Baths
1,037 SqFt
Key Details
Sold Price $76,500
Property Type Condo
Sub Type Raised Ranch,Ranch
Listing Status Sold
Purchase Type For Sale
Square Footage 1,037 sqft
Price per Sqft $73
Subdivision Wayne County Condo Sub Plan No 103
MLS Listing ID 2200091779
Sold Date 11/24/20
Style Raised Ranch,Ranch
Bedrooms 2
Full Baths 2
HOA Fees $246/mo
HOA Y/N yes
Originating Board Realcomp II Ltd
Year Built 1970
Annual Tax Amount $623
Property Description
Beautiful updated condo in fantastic location. Close to shopping, restaurants, entertainment, city hall and freeways. Kitchen renovated 2019 and new paint throughout in 2020. Light and bright open concept. Large master bedroom with spacious en suite. (FOR INVESTORS Association does not have rental limit at this time). HURRY!!! This unit will not last. Showings accompanied by licensed agent only. Please wear masks and use shoe covers. BATVAI Perspective buyers must sign Affidavit of intended use for closing.
Location
State MI
County Wayne
Area Westland
Direction Warren Road to Central City ZParkway North then North on Woodview St
Rooms
Other Rooms Bedroom - Mstr
Kitchen Dishwasher, Disposal, Free-Standing Electric Oven, Free-Standing Electric Range, Free-Standing Refrigerator, Vented Exhaust Fan
Interior
Interior Features Cable Available, High Spd Internet Avail
Hot Water Common
Heating Baseboard
Cooling Ceiling Fan(s), Wall Unit(s)
Fireplaces Type Other
Fireplace yes
Appliance Dishwasher, Disposal, Free-Standing Electric Oven, Free-Standing Electric Range, Free-Standing Refrigerator, Vented Exhaust Fan
Heat Source Electric
Laundry 1
Exterior
Exterior Feature Club House, Grounds Maintenance, Outside Lighting, Pool - Common, Satellite Dish, Spa/Hot-tub, Tennis Court
Parking Features 1 Assigned Space
Garage Description No Garage
Roof Type Asphalt
Accessibility Common Area
Porch Balcony
Road Frontage Paved
Garage no
Private Pool 1
Building
Foundation Slab
Sewer Sewer-Sanitary
Water Municipal Water
Architectural Style Raised Ranch, Ranch
Warranty No
Level or Stories 1 Story Up
Structure Type Brick,Wood
Schools
School District Livonia
Others
Pets Allowed Cats OK, Dogs OK, Number Limit, Size Limit, Yes
Tax ID 56020010163000
Ownership Private Owned,Short Sale - No
Acceptable Financing Cash, Conventional
Rebuilt Year 2019
Listing Terms Cash, Conventional
Financing Cash,Conventional
Read Less
Want to know what your home might be worth? Contact us for a FREE valuation!

Our team is ready to help you sell your home for the highest possible price ASAP

©2025 Realcomp II Ltd. Shareholders
Bought with Community Choice Realty Associates





