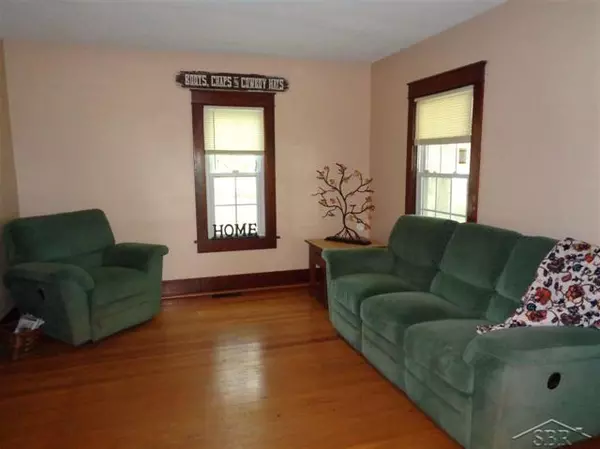$114,900
$115,900
0.9%For more information regarding the value of a property, please contact us for a free consultation.
17710 SWAN CREEK ROAD Hemlock, MI 48626
4 Beds
1 Bath
1,582 SqFt
Key Details
Sold Price $114,900
Property Type Single Family Home
Sub Type Farmhouse
Listing Status Sold
Purchase Type For Sale
Square Footage 1,582 sqft
Price per Sqft $72
MLS Listing ID 61050023585
Sold Date 12/11/20
Style Farmhouse
Bedrooms 4
Full Baths 1
HOA Y/N no
Originating Board Saginaw Board of REALTORS
Year Built 1900
Annual Tax Amount $1,787
Lot Size 1.000 Acres
Acres 1.0
Lot Dimensions 204x214
Property Description
Welcome home!!! 4 bedroom farmhouse on 1 acre lot. This home has much of it's original charm with refinished hard wood floors on the main level, beautiful wood trim throughout & large, covered front and side porches to relax & enjoy the beauty of your lovely, treed yard. The light & bright kitchen features new appliances. The large formal dining room is open to the living room. Updated bathroom. Spacious family room with an access door to the side porch & a laundry area (washer/dryer stay). There is one bedroom on the main floor. The others are on the 2nd floor & feature large, walk in closets. There is also an 8 x 6 landing that could be used as a computer/office area, play room for the kids or whatever your needs may be. This home has vinyl windows throughout, a septic new in 2018, neutral decor & tons of storage. There is a small barn in the rear yard that needs some tlc. This home qualifies for a MSHDA/Conventional mortgage with only 1% down & up to $7,500 down payment assistance
Location
State MI
County Saginaw
Area Fremont Twp
Rooms
Other Rooms Living Room
Kitchen Dryer, Microwave, Range/Stove, Refrigerator, Washer
Interior
Hot Water LP Gas/Propane
Heating Forced Air
Fireplace no
Appliance Dryer, Microwave, Range/Stove, Refrigerator, Washer
Heat Source LP Gas/Propane
Exterior
Garage Description No Garage
Porch Porch
Garage no
Building
Foundation Crawl
Sewer Septic-Existing
Water Well-Existing
Architectural Style Farmhouse
Level or Stories 2 Story
Structure Type Wood
Schools
School District Merrill
Others
Tax ID 15112053003001
SqFt Source Public Rec
Acceptable Financing Cash, Conventional
Listing Terms Cash, Conventional
Financing Cash,Conventional
Read Less
Want to know what your home might be worth? Contact us for a FREE valuation!

Our team is ready to help you sell your home for the highest possible price ASAP

©2024 Realcomp II Ltd. Shareholders
Bought with RE/MAX New Image





