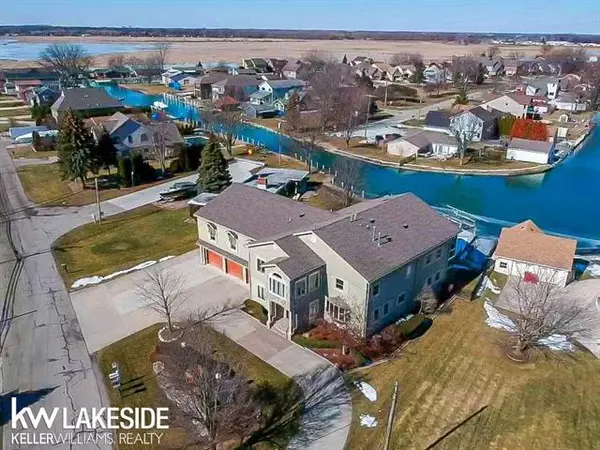$650,000
$700,000
7.1%For more information regarding the value of a property, please contact us for a free consultation.
32127 RIVERDALE ST Harrison Twp, MI 48045
5 Beds
5.5 Baths
5,810 SqFt
Key Details
Sold Price $650,000
Property Type Single Family Home
Sub Type Colonial
Listing Status Sold
Purchase Type For Sale
Square Footage 5,810 sqft
Price per Sqft $111
Subdivision St Clair Haven
MLS Listing ID 58050006341
Sold Date 12/16/20
Style Colonial
Bedrooms 5
Full Baths 5
Half Baths 1
HOA Y/N no
Originating Board MiRealSource
Year Built 1933
Annual Tax Amount $9,198
Lot Size 0.330 Acres
Acres 0.33
Lot Dimensions 140x150x68x150
Property Description
Harrison Township lake living at it's best! 32127 Riverdale is off the beaten path, yet minutes from I94 and major travel routes, giving you a nautical feel with city amenities. Boating enthusiasts take note; large and small boats are welcome here, with lake access via Black Creek. It's mere minutes to open water. Inside, there is generous square footage for your larger crew, yet this home has an intimate feel for any size family. Designer features include, skylights, large picture windows, neutral tones and decorative moldings throughout. The kitchen with high-end stainless steel appliances and granite countertops is the perfect place to whip up family breakfast or host your larger gathering. The master suite is spread over almost 500 SQ FT, featuring a glamour bath and an abundance of closet space, making it the perfect retreat after your long day. School-age children will love the award winning Lanse Creuse schools. Put this home on your short list. You'll be glad you did!
Location
State MI
County Macomb
Area Harrison Twp
Rooms
Other Rooms Bedroom - Mstr
Kitchen Dishwasher, Disposal, Dryer, Microwave, Range/Stove, Refrigerator, Trash Compactor, Washer
Interior
Hot Water Natural Gas
Heating Forced Air
Cooling Central Air
Fireplaces Type Natural
Fireplace yes
Appliance Dishwasher, Disposal, Dryer, Microwave, Range/Stove, Refrigerator, Trash Compactor, Washer
Heat Source Natural Gas
Exterior
Parking Features Attached, Door Opener, Electricity, Heated
Garage Description 4 Car
Waterfront Description Canal Front
Porch Balcony, Deck, Porch
Road Frontage Paved
Garage yes
Building
Lot Description Sprinkler(s)
Foundation Basement
Sewer Sewer-Sanitary
Water Municipal Water
Architectural Style Colonial
Level or Stories 2 Story
Structure Type Stone
Schools
School District Lanse Creuse
Others
Tax ID 1222176009
SqFt Source Public Rec
Acceptable Financing Cash, Conventional, FHA, VA
Listing Terms Cash, Conventional, FHA, VA
Financing Cash,Conventional,FHA,VA
Read Less
Want to know what your home might be worth? Contact us for a FREE valuation!

Our team is ready to help you sell your home for the highest possible price ASAP

©2024 Realcomp II Ltd. Shareholders
Bought with Keller Williams Realty Lakeside





