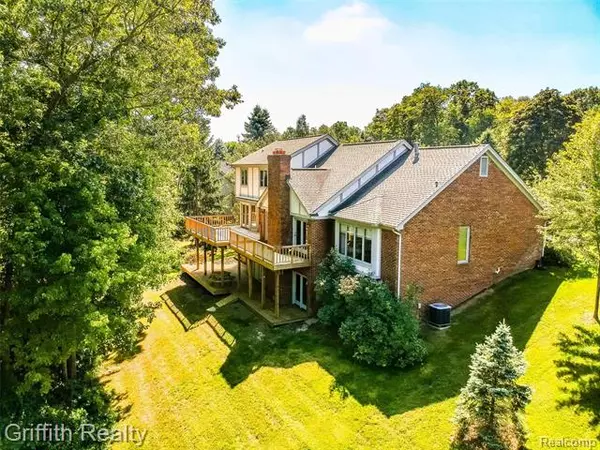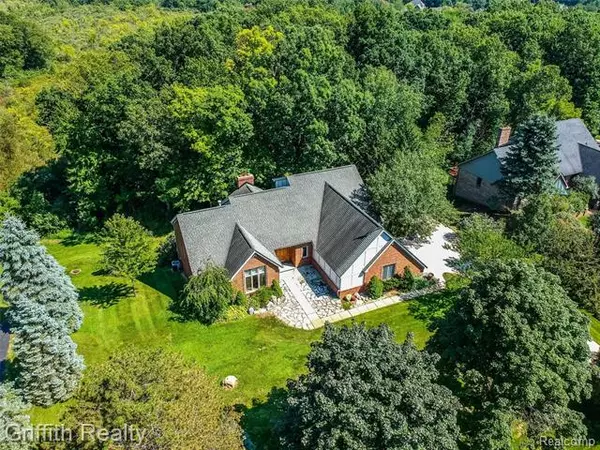$450,000
$472,000
4.7%For more information regarding the value of a property, please contact us for a free consultation.
2423 PEPPERIDGE TRL Brighton, MI 48114
4 Beds
4 Baths
3,082 SqFt
Key Details
Sold Price $450,000
Property Type Single Family Home
Sub Type Traditional
Listing Status Sold
Purchase Type For Sale
Square Footage 3,082 sqft
Price per Sqft $146
Subdivision Ravenswood
MLS Listing ID 2200069007
Sold Date 12/15/20
Style Traditional
Bedrooms 4
Full Baths 3
Half Baths 2
Construction Status Platted Sub.
HOA Fees $8/ann
HOA Y/N yes
Originating Board Realcomp II Ltd
Year Built 1988
Annual Tax Amount $4,772
Lot Size 0.860 Acres
Acres 0.86
Lot Dimensions 145.00X258.00
Property Description
Move in quickly and enjoy the beautiful trees in full fall vibrancy. Popular and convenient Ravenswood Subdivision within the Brighton School District. Established neighborhood with natural beauty & wildlife. Quality built 1 story home. Extensive use of real hardwood floors,solid 6 panel doors, volume ceilings, 2 fireplaces, new carpet, abundance of storage. Kitchen with stainless appliances and open to causal dining. Double French doors to home office, main floor master bedroom with adjoining bathroom. Great room with fireplace and new carpeting including formal dining room. Expansive deck with awning overlooks back yard privacy. Walk out lower level with bedroom, bathroom, family room with fireplace and wet bar-ideal set up for extended family. Easy freeway accessibility.
Location
State MI
County Livingston
Area Brighton Twp
Direction Old US 23 to Birch Run to Pepperidge Trail
Rooms
Other Rooms Library/Study
Basement Finished, Walkout Access
Kitchen Dishwasher, Disposal, Microwave, Free-Standing Gas Oven, Free-Standing Refrigerator, Stainless Steel Appliance(s), Trash Compactor
Interior
Interior Features Cable Available, High Spd Internet Avail, Jetted Tub, Water Softener (owned), Wet Bar
Hot Water Natural Gas
Heating Forced Air
Cooling Ceiling Fan(s), Central Air
Fireplaces Type Gas, Natural
Fireplace no
Appliance Dishwasher, Disposal, Microwave, Free-Standing Gas Oven, Free-Standing Refrigerator, Stainless Steel Appliance(s), Trash Compactor
Heat Source Natural Gas
Exterior
Exterior Feature Awning/Overhang(s)
Parking Features Attached, Direct Access, Door Opener, Electricity, Side Entrance
Garage Description 2 Car
Roof Type Asphalt
Porch Deck, Patio, Porch
Road Frontage Paved
Garage yes
Building
Lot Description Hilly-Ravine, Sprinkler(s), Wooded
Foundation Basement
Sewer Septic-Existing
Water Well-Existing
Architectural Style Traditional
Warranty No
Level or Stories 1 1/2 Story
Structure Type Brick,Stucco/EIFS,Wood
Construction Status Platted Sub.
Schools
School District Brighton
Others
Pets Allowed Yes
Tax ID 1217101024
Ownership Private Owned,Short Sale - No
Assessment Amount $145
Acceptable Financing Cash, Conventional
Listing Terms Cash, Conventional
Financing Cash,Conventional
Read Less
Want to know what your home might be worth? Contact us for a FREE valuation!

Our team is ready to help you sell your home for the highest possible price ASAP

©2024 Realcomp II Ltd. Shareholders
Bought with Partners Real Estate Professionals PC





