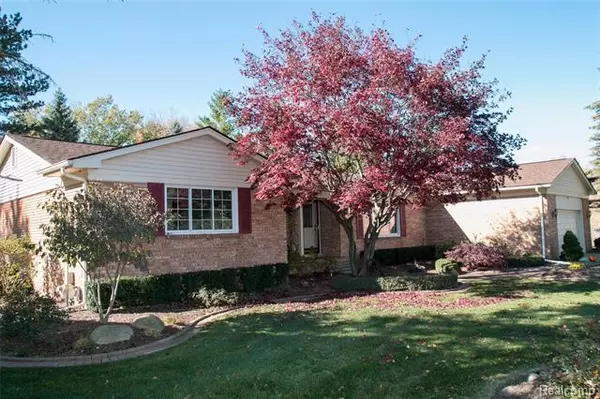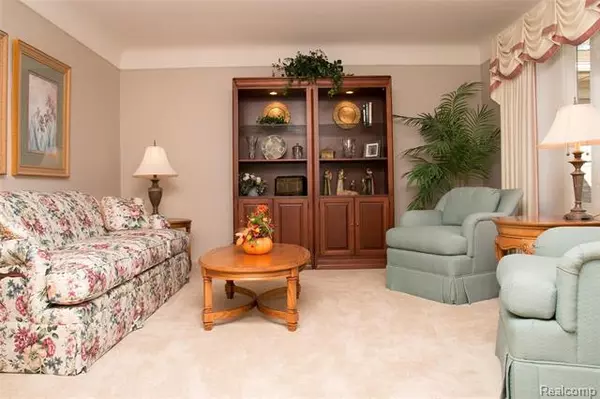$330,000
$324,900
1.6%For more information regarding the value of a property, please contact us for a free consultation.
3962 WATERVIEW CRT Shelby Twp, MI 48316
3 Beds
2.5 Baths
2,080 SqFt
Key Details
Sold Price $330,000
Property Type Single Family Home
Sub Type Ranch
Listing Status Sold
Purchase Type For Sale
Square Footage 2,080 sqft
Price per Sqft $158
Subdivision Twin Lakes
MLS Listing ID 2200091308
Sold Date 12/22/20
Style Ranch
Bedrooms 3
Full Baths 2
Half Baths 1
HOA Y/N no
Originating Board Realcomp II Ltd
Year Built 1974
Annual Tax Amount $2,863
Lot Size 0.320 Acres
Acres 0.32
Lot Dimensions 52X123X107X169
Property Description
**HIGHEST AND BEST DUE 11/6/2020 BY 7PM** ONE LOOK WILL DO! PRIDE OF OWNERSHIP FROM THIS ORIGINAL OWNER EVIDENT FROM THE MINUTE YOU WALK IN THE FRONT DOOR. THIS 2080 SQ FT, 3 BEDROOM, 2.5 BATH SPRAWLING RANCH HAS A GREAT FLOOR PLAN. FIRST FLOOR LAUNDRY, FORMAL DINING ROOM TO HOST HOLIDAYS AND DINNER PARTYS. LARGE FAMILY ROOM WITH GAS F/P AND DOOR WALL THAT LEADS TO A SPACIOUS TREX DECK FOR ENTERTAINING IN YOUR PRIVATE BACKYARD. BASEMENT IS SPACIOUS WITH PLENTY OF ROOM FOR STORAGE. UPDATED LANDSCAPING 9/20, FURNACE AND A/C 6/19, CARPET 11/19, ROOF 5/14, WASHER AND DRYER 7/16. LAWN SPRINKLERS RUN OFF A WELL TO KEEP THE WATER BILLS DOWN BUT THE GRASS IS LUSH AND GREEN.
Location
State MI
County Macomb
Area Shelby Twp
Direction S 25 MILE / W SHELBY
Rooms
Other Rooms Living Room
Basement Unfinished
Kitchen Dishwasher, Disposal, Dryer, Microwave, Free-Standing Electric Range, Free-Standing Refrigerator, Washer
Interior
Interior Features Humidifier
Hot Water Natural Gas
Heating Forced Air
Cooling Ceiling Fan(s), Central Air
Fireplaces Type Gas
Fireplace yes
Appliance Dishwasher, Disposal, Dryer, Microwave, Free-Standing Electric Range, Free-Standing Refrigerator, Washer
Heat Source Natural Gas
Exterior
Parking Features Attached, Door Opener, Electricity
Garage Description 2.5 Car
Porch Deck, Porch - Covered
Road Frontage Paved
Garage yes
Building
Foundation Basement
Sewer Septic-Existing
Water Municipal Water
Architectural Style Ranch
Warranty No
Level or Stories 1 Story
Structure Type Brick
Schools
School District Utica
Others
Pets Allowed Yes
Tax ID 0708305002
Ownership Private Owned,Short Sale - No
Acceptable Financing Cash, Conventional, FHA, VA
Listing Terms Cash, Conventional, FHA, VA
Financing Cash,Conventional,FHA,VA
Read Less
Want to know what your home might be worth? Contact us for a FREE valuation!

Our team is ready to help you sell your home for the highest possible price ASAP

©2024 Realcomp II Ltd. Shareholders
Bought with Keller Williams Realty Central





