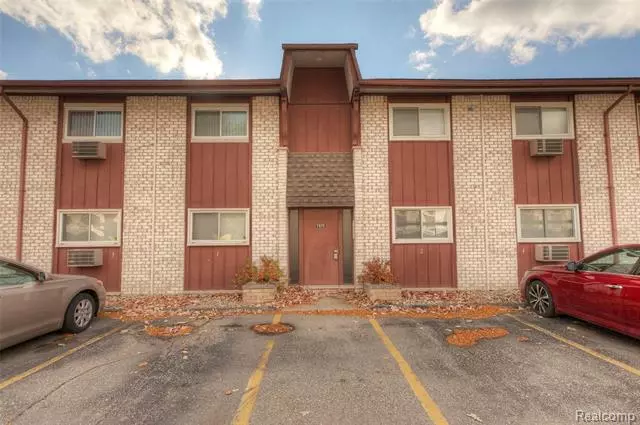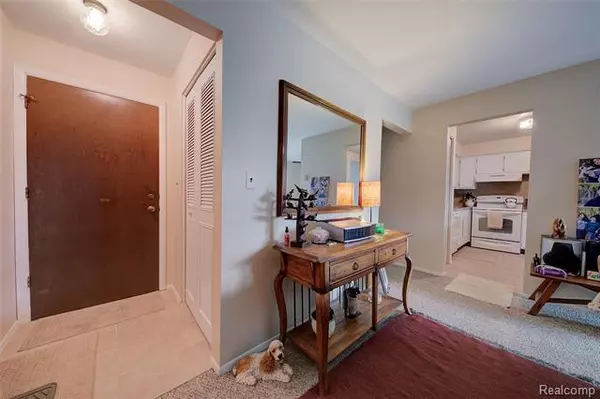$75,000
$77,000
2.6%For more information regarding the value of a property, please contact us for a free consultation.
7615 WOODVIEW ST APT 3 Westland, MI 48185
2 Beds
2 Baths
1,037 SqFt
Key Details
Sold Price $75,000
Property Type Condo
Sub Type Other
Listing Status Sold
Purchase Type For Sale
Square Footage 1,037 sqft
Price per Sqft $72
Subdivision Wayne County Condo Sub Plan No 103
MLS Listing ID 2200092454
Sold Date 12/22/20
Style Other
Bedrooms 2
Full Baths 2
HOA Fees $246/mo
HOA Y/N yes
Originating Board Realcomp II Ltd
Year Built 1970
Annual Tax Amount $623
Property Description
Welcome to this move-in ready, 2 bedroom, 2 full bath upper unit condo! The living room has a fireplace feature and access to a private balcony overlooking the pond. The open kitchen has modern appliances and lots of cupboard space. Both bedrooms are generously sized and have ample closet space and the master bedroom has its own private bath. The first floor common area laundry also has extra storage space. Small pets are allowed. The community clubhouse, tennis courts and pool are available for your use. Convenient to shopping and restaurants.
Location
State MI
County Wayne
Area Westland
Direction Warren Rd to N on Central City Pkwy to Woodview St to Unit
Rooms
Other Rooms Bath - Master
Kitchen Dishwasher, Disposal, Free-Standing Electric Range, Free-Standing Refrigerator
Interior
Interior Features Cable Available, High Spd Internet Avail
Hot Water Electric
Heating Baseboard
Cooling Ceiling Fan(s), Wall Unit(s)
Fireplaces Type Other
Fireplace yes
Appliance Dishwasher, Disposal, Free-Standing Electric Range, Free-Standing Refrigerator
Heat Source Electric
Laundry 1
Exterior
Exterior Feature Club House, Outside Lighting, Pool - Common, Pool - Inground, Tennis Court
Parking Features 1 Assigned Space
Garage Description No Garage
Roof Type Asphalt
Porch Balcony
Road Frontage Paved
Garage no
Private Pool 1
Building
Lot Description Sprinkler(s)
Foundation Slab
Sewer Sewer-Sanitary
Water Municipal Water
Architectural Style Other
Warranty No
Level or Stories 1 Story Up
Structure Type Brick,Wood
Schools
School District Livonia
Others
Pets Allowed Size Limit, Yes
Tax ID 56020010176000
Ownership Private Owned,Short Sale - No
Acceptable Financing Cash, Conventional
Listing Terms Cash, Conventional
Financing Cash,Conventional
Read Less
Want to know what your home might be worth? Contact us for a FREE valuation!

Our team is ready to help you sell your home for the highest possible price ASAP

©2025 Realcomp II Ltd. Shareholders
Bought with KW Professionals





