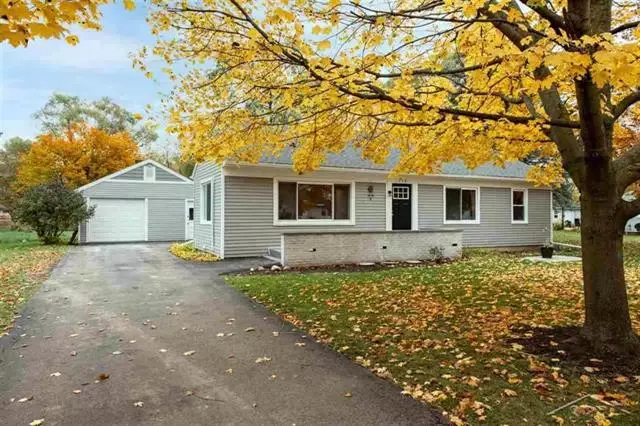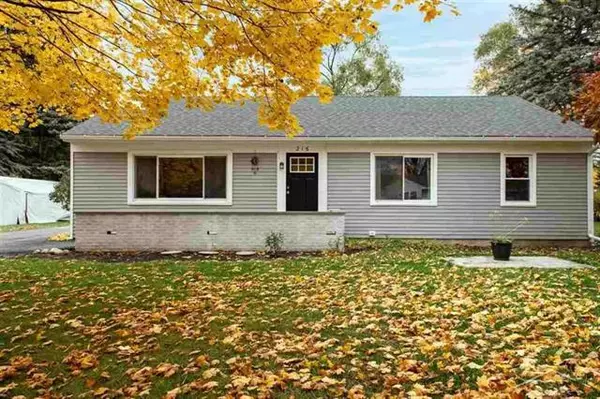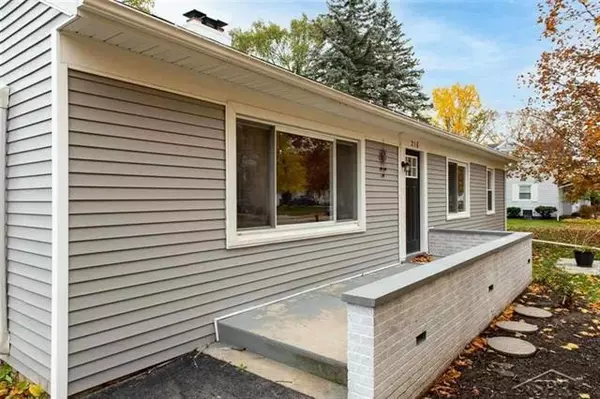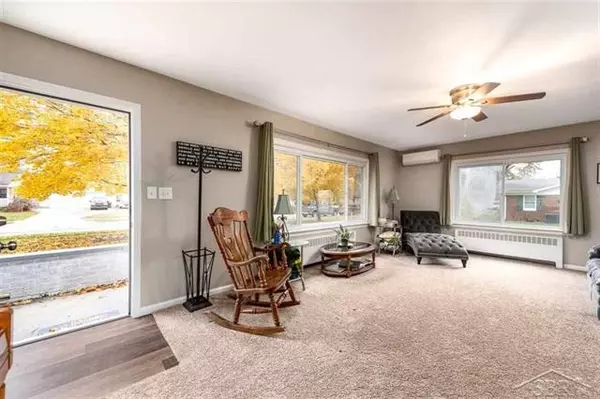$155,000
$150,000
3.3%For more information regarding the value of a property, please contact us for a free consultation.
216 MAPLE STREET Auburn, MI 48611
3 Beds
1.5 Baths
1,200 SqFt
Key Details
Sold Price $155,000
Property Type Single Family Home
Sub Type Ranch
Listing Status Sold
Purchase Type For Sale
Square Footage 1,200 sqft
Price per Sqft $129
Subdivision Browns Subdivision
MLS Listing ID 61050028712
Sold Date 12/21/20
Style Ranch
Bedrooms 3
Full Baths 1
Half Baths 1
HOA Y/N no
Originating Board Saginaw Board of REALTORS
Year Built 1965
Annual Tax Amount $1,977
Lot Size 0.730 Acres
Acres 0.73
Lot Dimensions 150x212
Property Description
MAKE IT YOUR OWN ON MAPLE! This comfortable family home in a quiet neighborhood in the heart of Auburn offers 3 bedrooms, 1.5 bathrooms and 1,200 square feet of main floor living space with a partially finished basement. Hardwood flooring, a crisp white kitchen and neutral colors throughout most of the home make this the perfect blank canvas. Many updates were made prior to the current owners making it home. Even more recent updates include a new boiler (2019), the finishing of the basement and addition of a lower level half bath, as well as adding a garden, fire pit, small front patio and a fenced in area in the back yard. This very spacious lot gives plenty of room to roam. Be sure to schedule your private showing of this home today!
Location
State MI
County Bay
Area Auburn
Direction W Midland Road to Maple Street
Rooms
Other Rooms Living Room
Kitchen Dishwasher, Disposal, Dryer, Microwave, Range/Stove, Refrigerator
Interior
Hot Water Electric
Heating Other
Cooling Central Air
Fireplace no
Appliance Dishwasher, Disposal, Dryer, Microwave, Range/Stove, Refrigerator
Heat Source Natural Gas
Exterior
Exterior Feature Outside Lighting
Parking Features Detached, Door Opener, Electricity
Garage Description 1.5 Car
Porch Deck, Patio, Porch
Road Frontage Paved, Pub. Sidewalk
Garage yes
Building
Foundation Basement
Sewer Sewer-Sanitary
Water Municipal Water
Architectural Style Ranch
Level or Stories 1 Story
Structure Type Aluminum
Schools
School District Bay City
Others
Tax ID 09150B1000003700
SqFt Source Public Rec
Acceptable Financing Cash, Conventional, FHA, VA
Listing Terms Cash, Conventional, FHA, VA
Financing Cash,Conventional,FHA,VA
Read Less
Want to know what your home might be worth? Contact us for a FREE valuation!

Our team is ready to help you sell your home for the highest possible price ASAP

©2025 Realcomp II Ltd. Shareholders





