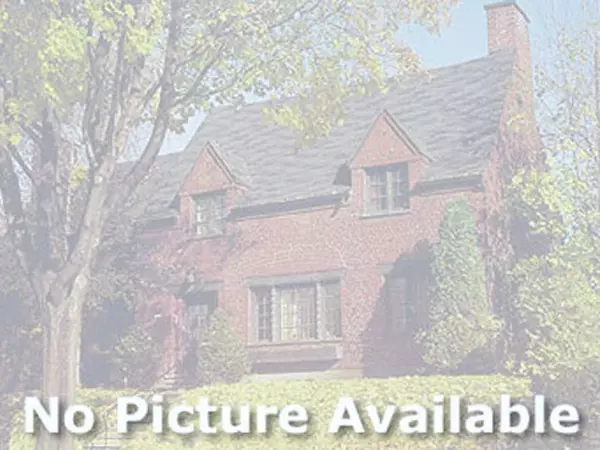$345,000
$359,900
4.1%For more information regarding the value of a property, please contact us for a free consultation.
19123 Red Pine Drive Stanwood, MI 49346
2 Beds
2.5 Baths
2,500 SqFt
Key Details
Sold Price $345,000
Property Type Single Family Home
Sub Type Log Home
Listing Status Sold
Purchase Type For Sale
Square Footage 2,500 sqft
Price per Sqft $138
MLS Listing ID 72018046341
Sold Date 10/12/18
Style Log Home
Bedrooms 2
Full Baths 2
Half Baths 1
HOA Y/N no
Originating Board West Central Association of REALTORS
Year Built 1998
Annual Tax Amount $3,708
Lot Size 2.270 Acres
Acres 2.27
Lot Dimensions 203x302x227x156x160
Property Description
ONE OF A KIND LOG HOME on private 2+ acres with 386' frontage on Rogers Pond. Boating, swimming and pure MI beauty @ this log homestead. Full log home with detached guest quarters gives you 2500 sq ft of living space. This is truly a custom home with a list of appointments that will cover any buyers wish list. Outdoor irrigation system, back-up generator, pole barn, swimming pool, walking trails, log storage barn @ waters edge, huge wrap around deck make this home an all season retreat. Inside features a pellet burning stove in the living room, 1/2 log open staircase opening up to a loft overlooking the greatroom. Main floor master suite and large upstairs bedroom in main house and full bedroom in guest quarters gives 3 bedrooms + two open loft areas for extra living/sleeping space.
Location
State MI
County Mecosta
Area Mecosta Twp
Direction Northland Dr. south of Big Rapids to Lincoln Rd. East on Lincoln rd. (just past the Muskegon River) Lincoln Rd. to 190th Ave. Turn left (N) on 190th to 10 Mile Rd. Turn right (E) on to 185th. Turn left on 185th (N) to 11 Mile Rd. Turn left (W) on 11 Mile Rd to Otahnagon Dr. RED PINE IS A PRIVATE RD. off Otahnagon @ the beginning of Otahnagon. Look for sign to home.
Rooms
Other Rooms Bath - Full
Kitchen Dishwasher, Dryer, Freezer, Microwave, Oven, Refrigerator, Washer
Interior
Interior Features Water Softener (owned), Security Alarm
Heating Forced Air
Cooling Ceiling Fan(s)
Fireplace yes
Appliance Dishwasher, Dryer, Freezer, Microwave, Oven, Refrigerator, Washer
Heat Source LP Gas/Propane, Wood
Exterior
Parking Features Door Opener, Attached
Garage Description 2 Car
Waterfront Description River Front,Lake/River Priv,Private Water Frontage
Water Access Desc All Sports Lake,Dock Facilities
Roof Type Composition
Porch Porch, Porch - Wood/Screen Encl
Road Frontage Paved
Garage yes
Building
Lot Description Wooded, Sprinkler(s)
Foundation Basement
Sewer Septic-Existing
Water Well-Existing
Architectural Style Log Home
Level or Stories 2 Story
Structure Type Log/Log Faced
Schools
School District Morley Stanwood
Others
Tax ID 5409011001600
Acceptable Financing Cash, Conventional
Listing Terms Cash, Conventional
Financing Cash,Conventional
Read Less
Want to know what your home might be worth? Contact us for a FREE valuation!

Our team is ready to help you sell your home for the highest possible price ASAP

©2024 Realcomp II Ltd. Shareholders
Bought with RE/MAX TOGETHER





