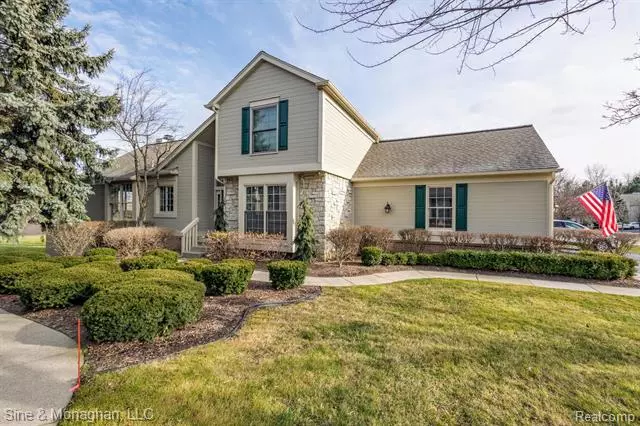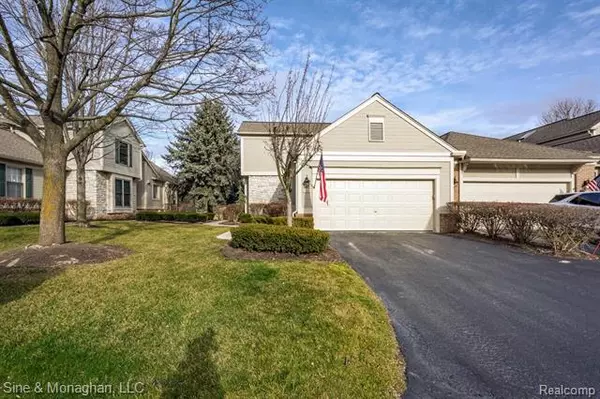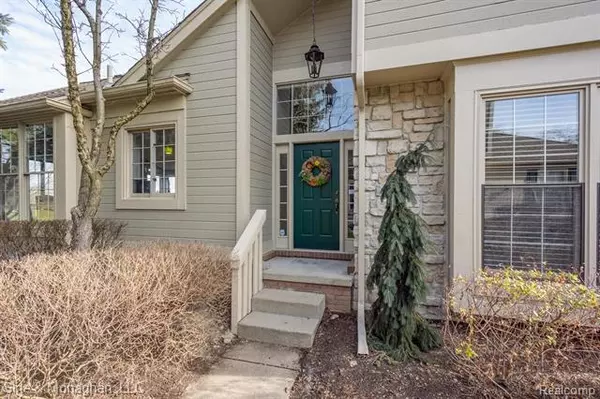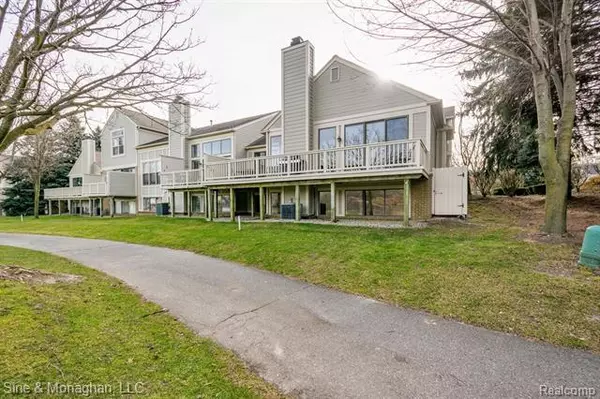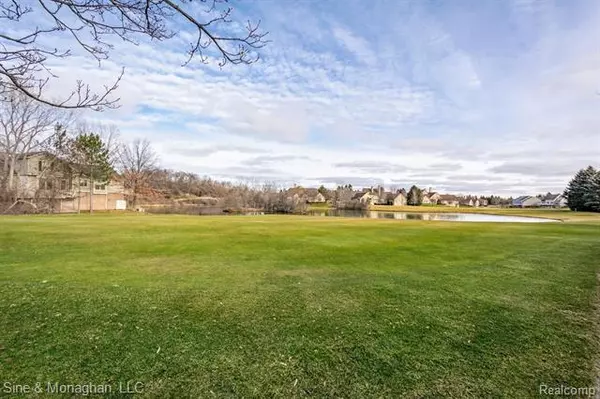$649,000
$649,000
For more information regarding the value of a property, please contact us for a free consultation.
501 NEWBURNE POINTE Bloomfield Hills, MI 48304
2 Beds
3 Baths
2,218 SqFt
Key Details
Sold Price $649,000
Property Type Condo
Sub Type Cape Cod
Listing Status Sold
Purchase Type For Sale
Square Footage 2,218 sqft
Price per Sqft $292
Subdivision Lochmoor Village Occpn 740
MLS Listing ID 2200102248
Sold Date 12/29/20
Style Cape Cod
Bedrooms 2
Full Baths 3
HOA Fees $533/mo
HOA Y/N yes
Originating Board Realcomp II Ltd
Year Built 1993
Annual Tax Amount $6,316
Property Description
Listed/sold same day! Wow!! Stunning and unlike any other sale in the Heathers complex.....PRIME location with a fantastic view of the lake and the 7th green from this totally re-done unit......walls removed to create an open kitchen to great room concept with GORGEOUS cabinetry, counters, backsplash, lighting, updated fireplace, site finished wood floors. Owners suite on main floor with doorwall to deck and decking off the great room. Large main floor library/den or additional bedroom plus and upper level suite with private attached bath. Even the garage is exceptional with wainscoting detail and cool elements....plus a fantastic finished daylight lower level with custom river rock bath and custom vanity. Lower level still has a ton of great storage.
Location
State MI
County Oakland
Area Bloomfield Twp
Direction North off Sq. Lake in to Heathers complex to immediate left to unit
Rooms
Other Rooms Kitchen
Basement Daylight, Finished
Kitchen Gas Cooktop, Dishwasher, Disposal, Dryer, Microwave, Built-In Electric Oven, Free-Standing Refrigerator, Stainless Steel Appliance(s)
Interior
Interior Features Cable Available, Humidifier
Hot Water Natural Gas
Heating Forced Air
Cooling Ceiling Fan(s), Central Air
Fireplaces Type Gas
Fireplace yes
Appliance Gas Cooktop, Dishwasher, Disposal, Dryer, Microwave, Built-In Electric Oven, Free-Standing Refrigerator, Stainless Steel Appliance(s)
Heat Source Natural Gas
Laundry 1
Exterior
Exterior Feature Outside Lighting
Parking Features Attached, Direct Access, Door Opener, Electricity
Garage Description 2 Car
Roof Type Asphalt
Porch Deck, Porch
Road Frontage Paved, Private
Garage yes
Building
Lot Description Golf Community, Golf Frontage, Sprinkler(s), Water View
Foundation Basement
Sewer Sewer-Sanitary
Water Municipal Water
Architectural Style Cape Cod
Warranty No
Level or Stories 1 1/2 Story
Structure Type Brick,Wood
Schools
School District Bloomfield Hills
Others
Pets Allowed Yes
Tax ID 1902480030
Ownership Private Owned,Short Sale - No
Acceptable Financing Cash, Conventional
Listing Terms Cash, Conventional
Financing Cash,Conventional
Read Less
Want to know what your home might be worth? Contact us for a FREE valuation!

Our team is ready to help you sell your home for the highest possible price ASAP

©2024 Realcomp II Ltd. Shareholders
Bought with Sine & Monaghan Realtors Real Living LLC RO

