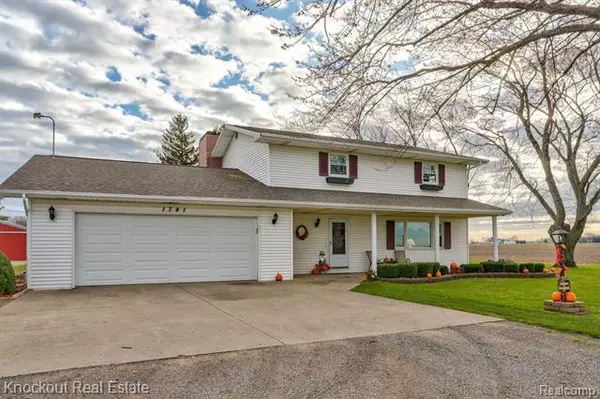$245,000
$234,000
4.7%For more information regarding the value of a property, please contact us for a free consultation.
1741 S BRADLEYVILLE RD Reese, MI 48757
4 Beds
2 Baths
2,215 SqFt
Key Details
Sold Price $245,000
Property Type Single Family Home
Sub Type Colonial
Listing Status Sold
Purchase Type For Sale
Square Footage 2,215 sqft
Price per Sqft $110
MLS Listing ID 2200092967
Sold Date 12/30/20
Style Colonial
Bedrooms 4
Full Baths 2
HOA Y/N no
Originating Board Realcomp II Ltd
Year Built 1972
Annual Tax Amount $2,218
Lot Size 1.060 Acres
Acres 1.06
Lot Dimensions 165x280x165x280
Property Description
Find a spectacular opportunity to escape reality in this true country home just a few minutes from Reese and about 20 minutes from Saginaw. The homestead sits on an acre a short jog off of M-81 surrounded by fields. Inside, the living space is plentiful. The living room is a great hangout spot and the oversized family room is an excellent space to entertain, complete with a sliding door that heads outside to the large deck and above-ground pool with complete privacy. Upstairs, you'll find four bedrooms for a growing household. The basement also is partially finished and adds living space with a B-Dry system installed. Outside, a driveway will lead you to the 24x32 pole barn, complete with electricity, water and natural gas hookups. This home is well-taken care of so put it on the list of homes to see!
Location
State MI
County Tuscola
Area Denmark Twp
Direction Take M-81 to Bradleyville. North on Bradleyville. Home on east side of road.
Rooms
Other Rooms Bedroom - Mstr
Basement Finished
Kitchen Dishwasher, Dryer, Vented Exhaust Fan, Washer
Interior
Interior Features Carbon Monoxide Alarm(s), Security Alarm (owned), Utility Smart Meter
Hot Water Natural Gas
Heating Forced Air
Cooling Ceiling Fan(s), Central Air
Fireplaces Type Natural
Fireplace yes
Appliance Dishwasher, Dryer, Vented Exhaust Fan, Washer
Heat Source Natural Gas
Laundry 1
Exterior
Exterior Feature Chimney Cap(s), Outside Lighting, Pool - Above Ground
Parking Features Attached, Door Opener, Electricity
Garage Description 2 Car
Roof Type Asphalt
Porch Deck, Porch - Covered
Road Frontage Paved
Garage yes
Private Pool 1
Building
Foundation Basement
Sewer Septic-Existing
Water Well-Existing
Architectural Style Colonial
Warranty No
Level or Stories 2 Story
Structure Type Vinyl
Schools
School District Reese
Others
Pets Allowed Yes
Tax ID 006011000060000
Ownership Private Owned,Short Sale - No
Acceptable Financing Cash, Conventional, FHA, Rural Development, VA
Listing Terms Cash, Conventional, FHA, Rural Development, VA
Financing Cash,Conventional,FHA,Rural Development,VA
Read Less
Want to know what your home might be worth? Contact us for a FREE valuation!

Our team is ready to help you sell your home for the highest possible price ASAP

©2024 Realcomp II Ltd. Shareholders
Bought with JMW Real Estate





