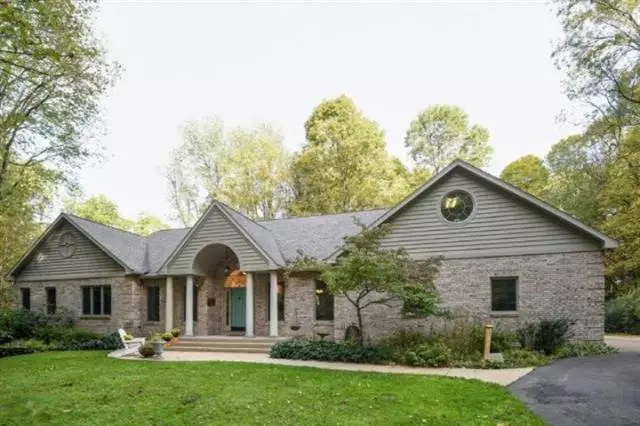$450,000
$499,900
10.0%For more information regarding the value of a property, please contact us for a free consultation.
9344 Park Ridge Trail Berrien Center, MI 49102
5 Beds
4 Baths
3,560 SqFt
Key Details
Sold Price $450,000
Property Type Single Family Home
Sub Type Contemporary,Other
Listing Status Sold
Purchase Type For Sale
Square Footage 3,560 sqft
Price per Sqft $126
MLS Listing ID 69020007673
Sold Date 06/16/20
Style Contemporary,Other
Bedrooms 5
Full Baths 4
HOA Y/N no
Originating Board Southwestern Michigan Association of REALTORS®
Year Built 1998
Annual Tax Amount $5,201
Lot Size 2.250 Acres
Acres 2.25
Lot Dimensions Irregular
Property Description
Move right in! Gorgeous renovated home w/Inviting entry, 18' ceilings, open floor plan, and over 5500 sq ft of finished space. Gorgeous white kitchen with granite counters, huge center island and glass backsplash. Newer hand-scraped maple flooring as well as new carpet throughout. 5+ bedrooms, office/bonus room(s), gas fireplace, 2 laundry areas. Lower level features wet bar, 2 recreation areas, lots of natural light (walkout), bedroom and full bath. All brick exterior and over 2 acres of beautiful, wooded seclusion. Newer roof & gutter guards, large expansive deck, screened gazebo, circle driveway. Surrounded by the nature of Love Creek, this area features 6 miles of trails, wildlife and breathtaking views. Absolutely stunning and ready to move
Location
State MI
County Berrien
Area Berrien Twp
Direction M-139 to Deans Hill Rd to Pokagon Road to left on Smith Road. Left into Park Ridge - home is all the way at end.
Rooms
Basement Walkout Access
Kitchen Cooktop, Dishwasher, Microwave, Oven, Range/Stove, Refrigerator
Interior
Interior Features Water Softener (owned), Jetted Tub, Other, Cable Available
Hot Water Natural Gas
Heating Forced Air
Cooling Ceiling Fan(s)
Fireplace yes
Appliance Cooktop, Dishwasher, Microwave, Oven, Range/Stove, Refrigerator
Heat Source Natural Gas
Exterior
Exterior Feature Gazebo
Parking Features Door Opener, Attached
Garage Description 2 Car
Waterfront Description Pond
Roof Type Composition
Porch Deck
Road Frontage Private, Paved
Garage yes
Building
Lot Description Hilly-Ravine, Wooded
Foundation Basement
Sewer Septic Tank (Existing)
Water Well (Existing)
Architectural Style Contemporary, Other
Level or Stories 2 Story
Structure Type Brick
Schools
School District Berrien Springs
Others
Tax ID 110455010018008
Acceptable Financing Cash, Conventional
Listing Terms Cash, Conventional
Financing Cash,Conventional
Read Less
Want to know what your home might be worth? Contact us for a FREE valuation!

Our team is ready to help you sell your home for the highest possible price ASAP

©2025 Realcomp II Ltd. Shareholders
Bought with The Home Source Group

