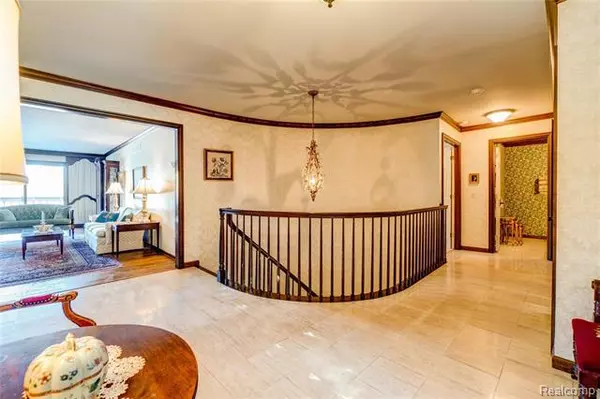$525,000
$525,000
For more information regarding the value of a property, please contact us for a free consultation.
1956 PINE RIDGE CRT Bloomfield Hills, MI 48302
3 Beds
3.5 Baths
2,351 SqFt
Key Details
Sold Price $525,000
Property Type Condo
Sub Type Free Standing/Detached
Listing Status Sold
Purchase Type For Sale
Square Footage 2,351 sqft
Price per Sqft $223
Subdivision Wabeek Pines Occpn 162
MLS Listing ID 2210005771
Sold Date 02/18/21
Style Free Standing/Detached
Bedrooms 3
Full Baths 3
Half Baths 1
HOA Fees $528/mo
HOA Y/N yes
Originating Board Realcomp II Ltd
Year Built 1979
Annual Tax Amount $6,224
Property Description
Rarely available & highly sought after, 1956 Pine Ridge is perched above Wabeek Country Club & stands alone as only 1 of 3 detached condos in the neighborhood! The front courtyard is a dramatic prelude to your entrance into the foyer with marble flooring, inviting you into the open living room with gorgeous HW floors & panoramic views of the golf course. The eat-in kitchen was completely remodeled in 2014 & offers a plethora of custom cabinetry, tilework, stainless steel appliances - all overlooking a serene pine grove! An incredible family room with new HW floors & oversized gas fireplace is the perfect enclave. The master suite provides ample space: 2 private closets & 2 full bathrooms! A stunning custom staircase brings you downstairs to the spacious walkout lower level, where you will find an additional 2 bedrooms with great walk-in closets. A massive unfinished space with extra tall ceilings could be finished off or utilized for storage! Truly a once-in-a-lifetime opportunity!
Location
State MI
County Oakland
Area Bloomfield Twp
Direction S. OFF LONG LAKE TO WABEEK LAKE DR., LEFT ON PINE RIDGE, LEFT ON PINE RIDGE CT.
Rooms
Other Rooms Bedroom - Mstr
Basement Partially Finished, Walkout Access
Kitchen Electric Cooktop, ENERGY STAR qualified dishwasher, Disposal, Dryer, Microwave, Built-In Electric Oven, Double Oven, ENERGY STAR qualified refrigerator, Stainless Steel Appliance(s), Washer, Wine Refrigerator
Interior
Interior Features Cable Available, High Spd Internet Avail, Humidifier, Jetted Tub, Security Alarm (owned), Water Softener (owned), Wet Bar
Hot Water Natural Gas
Heating Forced Air
Cooling Attic Fan, Central Air
Fireplaces Type Gas
Fireplace yes
Appliance Electric Cooktop, ENERGY STAR qualified dishwasher, Disposal, Dryer, Microwave, Built-In Electric Oven, Double Oven, ENERGY STAR qualified refrigerator, Stainless Steel Appliance(s), Washer, Wine Refrigerator
Heat Source Natural Gas
Laundry 1
Exterior
Exterior Feature Grounds Maintenance, Outside Lighting
Parking Features Attached, Direct Access, Door Opener, Electricity
Garage Description 2 Car
Roof Type Asphalt
Porch Deck, Terrace
Road Frontage Paved, Pub. Sidewalk
Garage yes
Building
Lot Description Corner Lot, Golf Frontage
Foundation Basement
Sewer Sewer-Sanitary
Water Municipal Water
Architectural Style Free Standing/Detached
Warranty No
Level or Stories 1 Story
Structure Type Brick
Schools
School District Bloomfield Hills
Others
Pets Allowed Cats OK, Dogs OK, Yes
Tax ID 1918303049
Ownership Private Owned,Short Sale - No
Acceptable Financing Cash, Conventional, VA
Rebuilt Year 2014
Listing Terms Cash, Conventional, VA
Financing Cash,Conventional,VA
Read Less
Want to know what your home might be worth? Contact us for a FREE valuation!

Our team is ready to help you sell your home for the highest possible price ASAP

©2024 Realcomp II Ltd. Shareholders
Bought with Hall & Hunter-Birmingham





