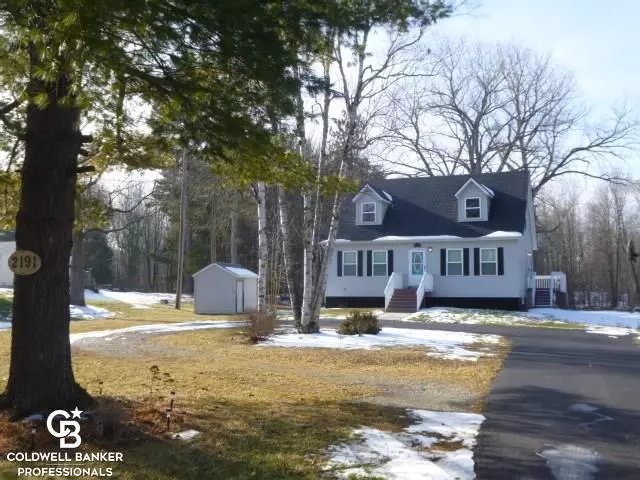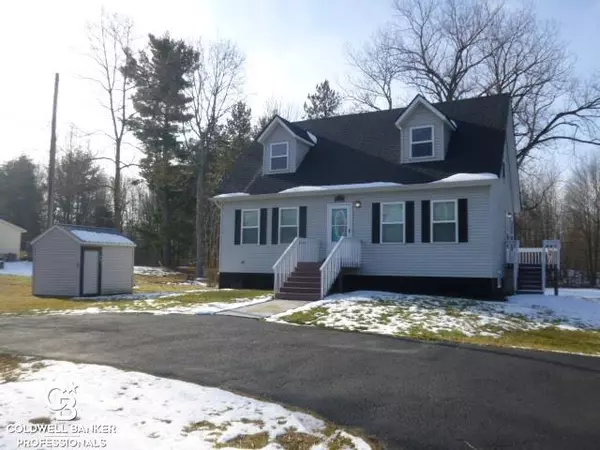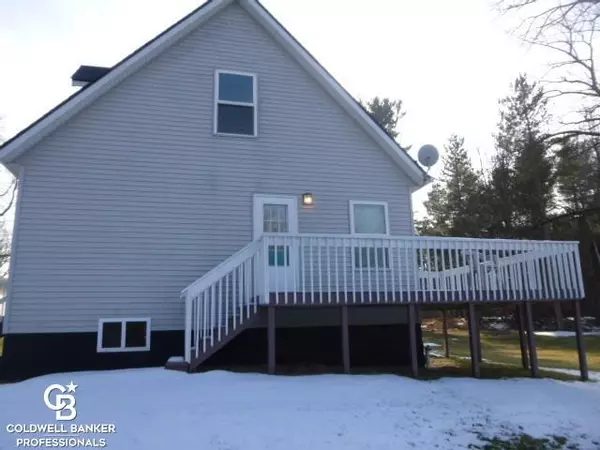$213,800
$219,900
2.8%For more information regarding the value of a property, please contact us for a free consultation.
2191 ALLEN ROAD Kimball, MI 48074
4 Beds
2 Baths
1,424 SqFt
Key Details
Sold Price $213,800
Property Type Single Family Home
Sub Type Cape Cod
Listing Status Sold
Purchase Type For Sale
Square Footage 1,424 sqft
Price per Sqft $150
Subdivision Urbanrest Of The Fish Farm
MLS Listing ID 58050032324
Sold Date 02/22/21
Style Cape Cod
Bedrooms 4
Full Baths 2
HOA Y/N no
Originating Board MiRealSource
Year Built 1999
Annual Tax Amount $1,112
Lot Size 0.940 Acres
Acres 0.94
Lot Dimensions 128x320
Property Description
NEW PRICE!Move In ready Cape Cod on .94 of an acre in Kimball Township offering immediate possession! Built in 1999 this home features 2 main floor bedrooms plus 2 generous upper level bedrooms on a full unfinished basement. Most of the house has been newly carpeted and freshly repainted. Large eat in kitchen / dining room with a door wall to the backyard deck. Roof, gutters and hot water heater were replaced in 2019, Air conditioner and dishwasher were replaced July 2020.Lot is 320 feet deep giving lots of room for out door entertaining or adding a garage or pole barn. City water and sewer on paved road frontage enjoying the lower property taxes of Kimball Township.
Location
State MI
County St. Clair
Area Kimball Twp
Direction West side, North of Griswold Rd., South of Lapeer Rd.
Rooms
Other Rooms Bedroom - Mstr
Kitchen Dishwasher
Interior
Heating Forced Air
Cooling Ceiling Fan(s), Central Air
Fireplace no
Appliance Dishwasher
Heat Source Natural Gas
Exterior
Garage Description No Garage
Porch Deck, Porch
Road Frontage Paved
Garage no
Building
Foundation Basement
Sewer Sewer-Sanitary
Water Municipal Water
Architectural Style Cape Cod
Level or Stories 1 1/2 Story
Structure Type Vinyl
Schools
School District Port Huron
Others
Tax ID 74257450132000
Acceptable Financing Cash, Conventional
Listing Terms Cash, Conventional
Financing Cash,Conventional
Read Less
Want to know what your home might be worth? Contact us for a FREE valuation!

Our team is ready to help you sell your home for the highest possible price ASAP

©2024 Realcomp II Ltd. Shareholders
Bought with St. Clair Realty, Inc.





