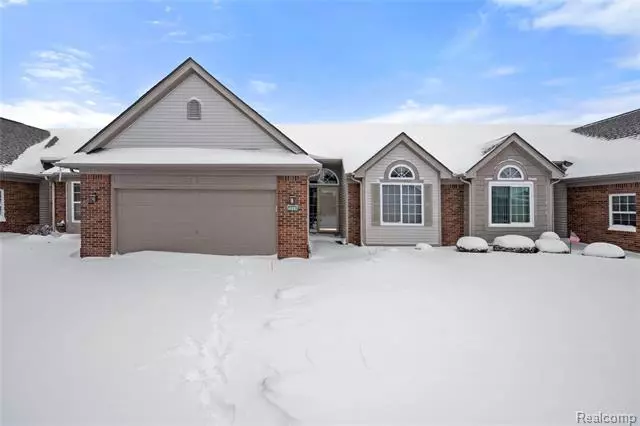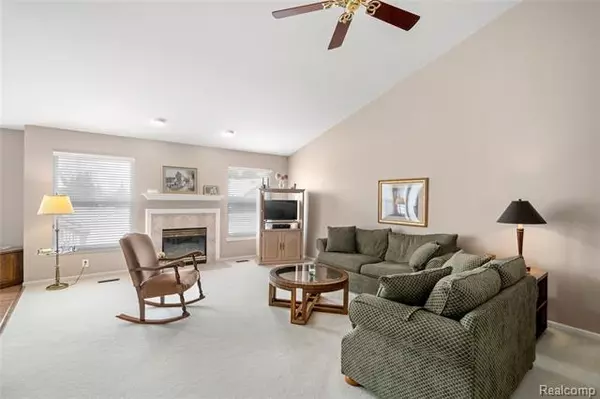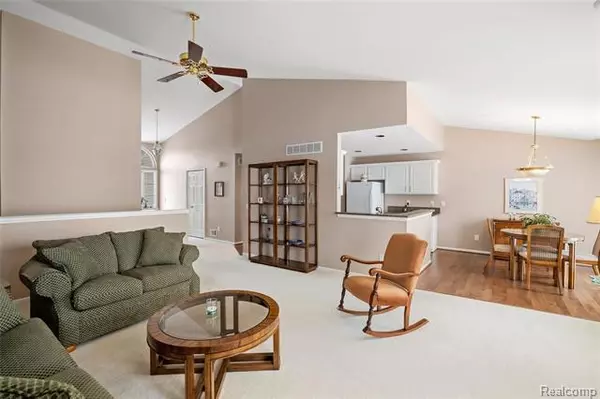$224,000
$219,900
1.9%For more information regarding the value of a property, please contact us for a free consultation.
14897 Heather Pointe DR Sterling Heights, MI 48313
2 Beds
2 Baths
1,409 SqFt
Key Details
Sold Price $224,000
Property Type Condo
Sub Type Ranch
Listing Status Sold
Purchase Type For Sale
Square Footage 1,409 sqft
Price per Sqft $158
Subdivision Heather Pointe Condo #320
MLS Listing ID 2210010197
Sold Date 03/01/21
Style Ranch
Bedrooms 2
Full Baths 2
HOA Fees $200/mo
HOA Y/N yes
Originating Board Realcomp II Ltd
Year Built 2000
Annual Tax Amount $2,263
Property Description
Welcome home to this gorgeous Sterling Heights condo! This home has been lovingly maintained by its original owner and it shows! Property is clean, clean, clean! Kitchen was updated in 2016 with new granite countertops and wood flooring that extends into breakfast nook and laundry room. All appliances are included in sale. Ideally located with convenient access to Hall Rd. amenities, Henry Ford hospital and both Lakeside & Partridge Creek Malls! Full basement is perfect for storage, or ready for your finishing touches! Light and bright great room with high ceilings and fireplace. Large deck off rear of unit is perfect for summer entertaining! New furnace in 2016, and association replaced the roof in 2019! Nothing to do but move in and enjoy!
Location
State MI
County Macomb
Area Sterling Heights
Direction South of Canal, West of Hayes
Rooms
Other Rooms Living Room
Basement Private, Unfinished
Kitchen Dishwasher, Disposal, Dryer, Microwave, Free-Standing Gas Range, Free-Standing Refrigerator, Washer
Interior
Interior Features Cable Available, High Spd Internet Avail, Humidifier, Programmable Thermostat
Hot Water Natural Gas
Heating Forced Air
Cooling Ceiling Fan(s), Central Air
Fireplaces Type Gas
Fireplace yes
Appliance Dishwasher, Disposal, Dryer, Microwave, Free-Standing Gas Range, Free-Standing Refrigerator, Washer
Heat Source Natural Gas
Laundry 1
Exterior
Exterior Feature Outside Lighting
Parking Features Attached, Direct Access, Door Opener, Electricity
Garage Description 2 Car
Roof Type Asphalt
Porch Deck, Porch, Porch - Covered
Road Frontage Paved
Garage yes
Building
Foundation Basement
Sewer Sewer-Sanitary
Water Municipal Water
Architectural Style Ranch
Warranty No
Level or Stories 1 Story
Structure Type Aluminum,Brick
Schools
School District Utica
Others
Pets Allowed Number Limit, Size Limit, Yes
Tax ID 1012231006
Ownership Private Owned,Short Sale - No
Acceptable Financing Cash, Conventional
Rebuilt Year 2016
Listing Terms Cash, Conventional
Financing Cash,Conventional
Read Less
Want to know what your home might be worth? Contact us for a FREE valuation!

Our team is ready to help you sell your home for the highest possible price ASAP

©2024 Realcomp II Ltd. Shareholders
Bought with Brookstone, Realtors LLC





