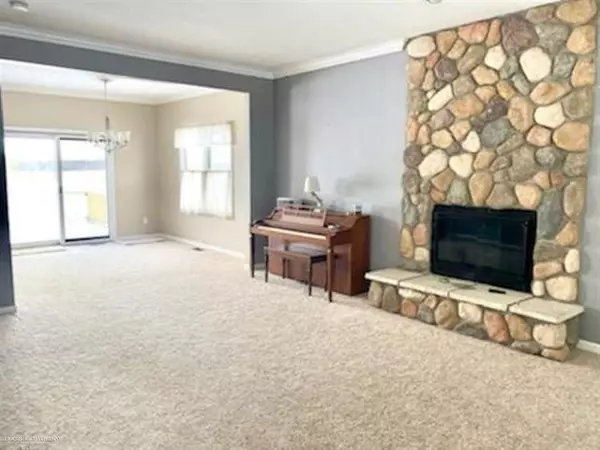$287,500
$279,900
2.7%For more information regarding the value of a property, please contact us for a free consultation.
4910 COLUMBIAVILLE RD Columbiaville, MI 48421
4 Beds
3.5 Baths
1,922 SqFt
Key Details
Sold Price $287,500
Property Type Single Family Home
Sub Type Cape Cod
Listing Status Sold
Purchase Type For Sale
Square Footage 1,922 sqft
Price per Sqft $149
MLS Listing ID 58050033626
Sold Date 03/04/21
Style Cape Cod
Bedrooms 4
Full Baths 3
Half Baths 1
HOA Y/N no
Originating Board MiRealSource
Year Built 1999
Annual Tax Amount $1,544
Lot Size 2.000 Acres
Acres 2.0
Lot Dimensions 448
Property Description
Just 4 houses away from the Holloway Reservoir, this spacious 3-4 bedroom Cape Cod built in 1999 has a lot to offer! Large first floor master suite with walk in closet, jacuzzi tub, double vanities and shower. Two generous bedrooms upstairs with double closets and extra storage rooms that could be easily finished. Versatile bonus room has new flooring, and could be used as a fourth bedroom, or that private office space needed when you're working from home. The finished basement has daylight windows, game room, bar and full bathroom. The Seller has created stunning seasonal gardens, planted several raspberry, apple, cherry and pear trees. Circular drive brings you to the 24 x 40 pole barn with lean-to, plenty of room to store your boat, workshop or toys. Newer roof and some Hardy Board siding. Come out to the country and enjoy this scenic, spacious and peaceful home today!
Location
State MI
County Lapeer
Area Marathon Twp
Direction M-15 To Dodge Rd (E) To Washburn (N) To Columbiaville Rd
Rooms
Other Rooms Bedroom - Mstr
Basement Daylight, Finished
Kitchen Dishwasher, Microwave, Range/Stove, Refrigerator
Interior
Interior Features Egress Window(s), High Spd Internet Avail, Water Softener (owned)
Hot Water Natural Gas
Heating Forced Air
Cooling Ceiling Fan(s), Central Air
Fireplaces Type Gas
Fireplace yes
Appliance Dishwasher, Microwave, Range/Stove, Refrigerator
Heat Source Natural Gas
Exterior
Parking Features Attached
Garage Description 2.5 Car
Porch Deck, Porch
Road Frontage Paved
Garage yes
Building
Foundation Basement
Sewer Septic-Existing
Water Well-Existing
Architectural Style Cape Cod
Level or Stories 2 Story
Structure Type Cedar
Schools
School District Lakeville
Others
Tax ID 01302801420
Acceptable Financing Cash, Conventional, FHA, VA
Listing Terms Cash, Conventional, FHA, VA
Financing Cash,Conventional,FHA,VA
Read Less
Want to know what your home might be worth? Contact us for a FREE valuation!

Our team is ready to help you sell your home for the highest possible price ASAP

©2025 Realcomp II Ltd. Shareholders
Bought with Red Carpet Keim Action Group 1





