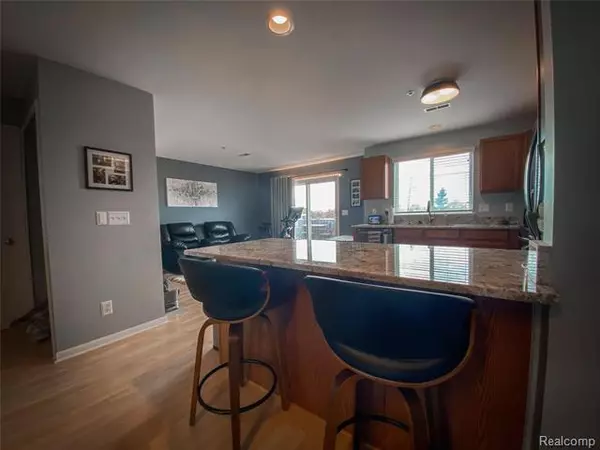$224,000
$224,900
0.4%For more information regarding the value of a property, please contact us for a free consultation.
2750 RIVERSIDE DR Trenton, MI 48183
2 Beds
2.5 Baths
1,885 SqFt
Key Details
Sold Price $224,000
Property Type Condo
Sub Type Colonial
Listing Status Sold
Purchase Type For Sale
Square Footage 1,885 sqft
Price per Sqft $118
Subdivision Replat No 2 Of Wayne County Condo Sub Plan No 628
MLS Listing ID 2200088557
Sold Date 03/24/21
Style Colonial
Bedrooms 2
Full Baths 2
Half Baths 1
HOA Fees $375/mo
HOA Y/N yes
Originating Board Realcomp II Ltd
Year Built 2003
Annual Tax Amount $5,400
Property Description
Sunrises over the water, a stroll through Elizabeth Park, dinner at some of Trentons best restaurants, & maintenance free living. This can be your lifestyle! Completely updated master suite featuring an updated master bathroom, California Closet, and recessed lighting. Second bedroom also features a California Closet. Beautiful hardwood floors throughout the main floor, & a huge open concept kitchen to great room with vaulted ceiling is fantastic for entertaining. Luxurious granite countertops, custom window treatments, stainless kitchen appliances, and main floor laundry room. This home also features smart home technology with Philips Hue lighting, Nest thermostat, August door lock, and Chamberlain garage door opener. Attached 1-car garage. Additional storage area in basement. All furniture negotiable. Agent related to seller.
Location
State MI
County Wayne
Area Trenton
Direction N of West Road East of Jefferson
Rooms
Other Rooms Bedroom - Mstr
Kitchen Dishwasher, Disposal, Dryer, Microwave, Free-Standing Electric Oven, Free-Standing Refrigerator, Washer
Interior
Heating Forced Air
Cooling Central Air
Fireplace no
Appliance Dishwasher, Disposal, Dryer, Microwave, Free-Standing Electric Oven, Free-Standing Refrigerator, Washer
Heat Source Natural Gas
Exterior
Parking Features Attached
Garage Description 1 Car
Waterfront Description River Front
Road Frontage Paved
Garage yes
Building
Foundation Slab
Sewer Sewer-Sanitary
Water Municipal Water
Architectural Style Colonial
Warranty No
Level or Stories 3 Story
Structure Type Brick
Schools
School District Trenton
Others
Pets Allowed Yes
Tax ID 54014100016000
Ownership Private Owned,Short Sale - No
Acceptable Financing Cash, Conventional, FHA
Listing Terms Cash, Conventional, FHA
Financing Cash,Conventional,FHA
Read Less
Want to know what your home might be worth? Contact us for a FREE valuation!

Our team is ready to help you sell your home for the highest possible price ASAP

©2024 Realcomp II Ltd. Shareholders
Bought with Four Seasons Rlty Dan Berry Group





