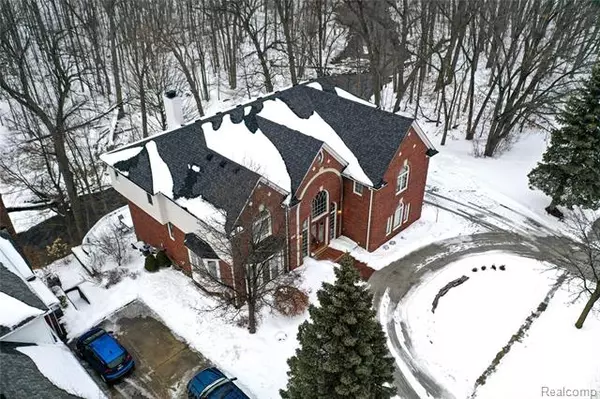$730,000
$745,000
2.0%For more information regarding the value of a property, please contact us for a free consultation.
3624 NESTING RIDGE DR Rochester Hills, MI 48309
6 Beds
6 Baths
5,060 SqFt
Key Details
Sold Price $730,000
Property Type Single Family Home
Sub Type Colonial
Listing Status Sold
Purchase Type For Sale
Square Footage 5,060 sqft
Price per Sqft $144
Subdivision Rookery Woods Sub No 2
MLS Listing ID 2210012438
Sold Date 04/02/21
Style Colonial
Bedrooms 6
Full Baths 5
Half Baths 2
HOA Fees $41/ann
HOA Y/N yes
Originating Board Realcomp II Ltd
Year Built 1997
Annual Tax Amount $1,268,873
Lot Size 0.260 Acres
Acres 0.26
Lot Dimensions 90.00X124.00
Property Description
...a river runs through it! This stunning Rookery Sub Colonial river-waterfront gorgeous custom build will amaze you! Exemplary schools, largest sf in neighborhood w over 7000+ . Year round gorgeous views of the serene flowing River (see video) and wooded lot from all 3 levels. Quiet street w/vacant wooded-double lot.(rare & ideal - owned by sub-not to build zoned). Drive into your brand new circular driveway with 3 dramatic cascading stone waterfalls. Double Door entrance leads to a beautiful staircase and marble tiled 2 story foyer. Extraordinary newly renovated basement w new kitchen and wet bar & granite countertops, new appliances, flooring and entertaining space. (Extra-family quarters with new bath, master suite with double doors. many more 2020-21 updates. (please see attached list)
Location
State MI
County Oakland
Area Rochester Hills
Direction Enter Greenspring Ln N off Hamlin, then W on Blue Heron, then N on Nesting Ridge Drive
Body of Water Clinton River
Rooms
Other Rooms Bath - Full
Basement Finished, Walkout Access
Kitchen Electric Cooktop, Dishwasher, Dryer, Exhaust Fan, Built-In Electric Oven, Range Hood, Free-Standing Refrigerator, Washer
Interior
Interior Features Spa/Hot-tub
Hot Water Natural Gas
Heating Forced Air
Cooling Central Air
Fireplaces Type Gas
Fireplace yes
Appliance Electric Cooktop, Dishwasher, Dryer, Exhaust Fan, Built-In Electric Oven, Range Hood, Free-Standing Refrigerator, Washer
Heat Source Natural Gas
Laundry 1
Exterior
Parking Features Attached, Door Opener, Electricity, Side Entrance
Garage Description 3 Car
Waterfront Description River Access,River Front,Stream,Lake/River Priv
Roof Type Asphalt
Porch Deck, Porch
Road Frontage Paved
Garage yes
Building
Lot Description Hilly-Ravine, Sprinkler(s), Water View, Wooded
Foundation Basement
Sewer Sewer-Sanitary
Water Municipal Water
Architectural Style Colonial
Warranty No
Level or Stories 2 Story
Structure Type Brick,Wood
Schools
School District Rochester
Others
Pets Allowed Yes
Tax ID 1530127013
Ownership Private Owned,Short Sale - No
Acceptable Financing Cash, Conventional
Rebuilt Year 2021
Listing Terms Cash, Conventional
Financing Cash,Conventional
Read Less
Want to know what your home might be worth? Contact us for a FREE valuation!

Our team is ready to help you sell your home for the highest possible price ASAP

©2025 Realcomp II Ltd. Shareholders
Bought with Non Realcomp Office





