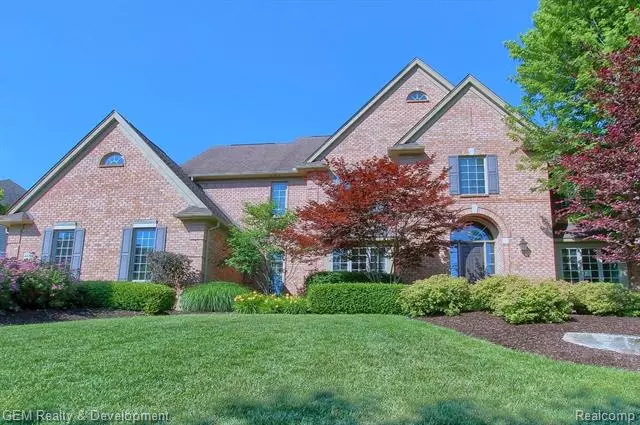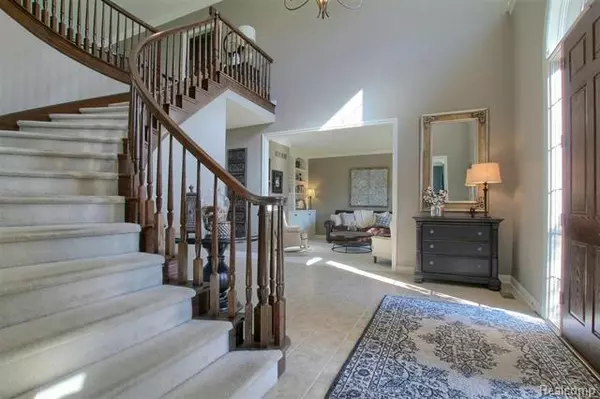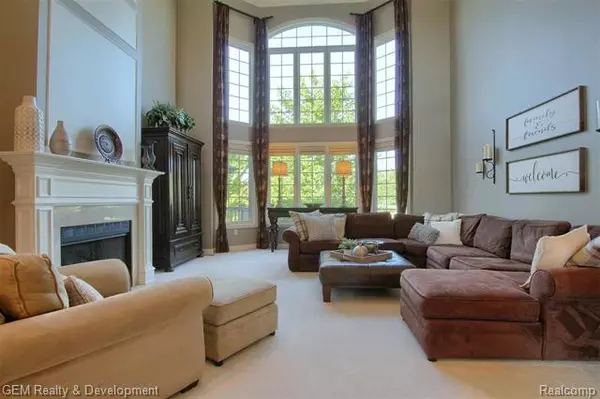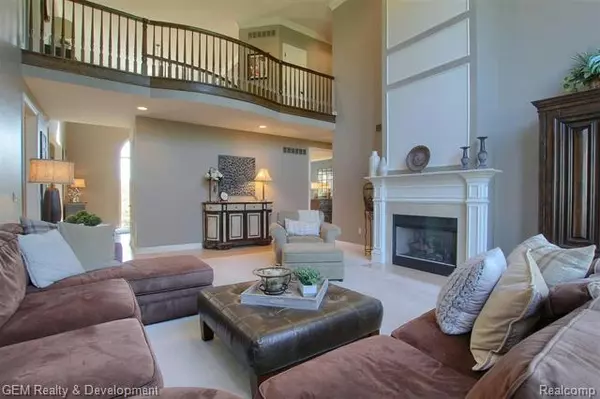$874,000
$874,000
For more information regarding the value of a property, please contact us for a free consultation.
44167 CYPRESS POINT DR Northville, MI 48168
4 Beds
5 Baths
4,058 SqFt
Key Details
Sold Price $874,000
Property Type Single Family Home
Sub Type Colonial
Listing Status Sold
Purchase Type For Sale
Square Footage 4,058 sqft
Price per Sqft $215
Subdivision East Northville Hills Golf Club Sub No 2
MLS Listing ID 2210009227
Sold Date 04/08/21
Style Colonial
Bedrooms 4
Full Baths 4
Half Baths 2
HOA Fees $145/ann
HOA Y/N yes
Originating Board Realcomp II Ltd
Year Built 2006
Annual Tax Amount $11,937
Lot Size 0.410 Acres
Acres 0.41
Lot Dimensions 158.00X145.00
Property Description
Absolutely exquisite Executive Colonial. Wonderful 2 story great room w/ tons of light, neutral tones & gas fireplace. Stunning kitchen recently updated w/ quarts counters, stainless double oven & built in fridge, large island, wine fridge, underlit cabinets, hardwood floors & tiled backsplash. Quaint hearth room w/ gas fp & walls of windows. Designer lighting throughout. Spacious first floor laundry & mud room. Cozy living room w/ built ins. Large first floor study overlooking yard. Huge master suite w/ tray ceiling & reading area. Massive master bathroom w/ seamless glass shower, his & her vanities & soaking tub. Enormous master closets. 3 additional, generous sized guest bedrooms; one suite & the other two Jack and Jill. Professionally finished lower level with bar, gaming area, workout room, gas fireplace & possible 5th bedroom. 9ft ceilings on 1st & 2nd floors. Home recently painted inside & out. Multi level cedar deck & paver walkout. Community pool & workout facility.
Location
State MI
County Wayne
Area Northville Twp
Direction take Cypress Point east off Sheldon road to home
Rooms
Other Rooms Dining Room
Basement Finished, Walkout Access
Kitchen Electric Cooktop, Double Oven, Built-In Refrigerator, Stainless Steel Appliance(s), Wine Refrigerator
Interior
Hot Water Natural Gas
Heating Forced Air
Cooling Central Air
Fireplaces Type Gas
Fireplace yes
Appliance Electric Cooktop, Double Oven, Built-In Refrigerator, Stainless Steel Appliance(s), Wine Refrigerator
Heat Source Natural Gas
Laundry 1
Exterior
Exterior Feature Club House, Outside Lighting, Pool - Common
Parking Features Attached, Direct Access, Door Opener, Electricity, Side Entrance
Garage Description 3 Car
Roof Type Asphalt
Road Frontage Paved
Garage yes
Private Pool 1
Building
Foundation Basement
Sewer Sewer-Sanitary
Water Municipal Water
Architectural Style Colonial
Warranty No
Level or Stories 2 Story
Structure Type Brick,Other
Schools
School District Northville
Others
Pets Allowed Yes
Tax ID 77060020101000
Ownership Private Owned,Short Sale - No
Acceptable Financing Cash, Conventional
Listing Terms Cash, Conventional
Financing Cash,Conventional
Read Less
Want to know what your home might be worth? Contact us for a FREE valuation!

Our team is ready to help you sell your home for the highest possible price ASAP

©2025 Realcomp II Ltd. Shareholders
Bought with Coldwell Banker Weir Manuel-Northville





