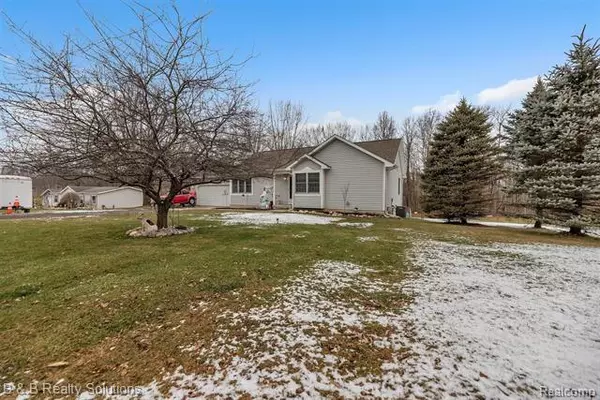$232,000
$209,000
11.0%For more information regarding the value of a property, please contact us for a free consultation.
3520 COLUMBIAVILLE RD Columbiaville, MI 48421
3 Beds
3 Baths
1,300 SqFt
Key Details
Sold Price $232,000
Property Type Single Family Home
Sub Type Ranch
Listing Status Sold
Purchase Type For Sale
Square Footage 1,300 sqft
Price per Sqft $178
MLS Listing ID 2210010494
Sold Date 03/16/21
Style Ranch
Bedrooms 3
Full Baths 3
HOA Y/N no
Originating Board Realcomp II Ltd
Year Built 1995
Annual Tax Amount $1,611
Lot Size 2.000 Acres
Acres 2.0
Lot Dimensions 150x558x149x560
Property Description
Very well maintained Ranch on 2 acres , natural gas and Paved road just minutes off M-24. 2 Bedrooms upstairs, one being a master suite. Additional full bath in hallway. Cathedral ceilings with natural wood burning fireplace in the living room. Spacious eat-in kitchen. All newer flooring within the last 3 years on the main level. Downstairs has a bedroom with egress window as well as a full bath. Large entertaining area that has a theatre style set-up with speakers, projector and large pull down screen. Both Sliders upstairs and downstairs lead to the recently professionally painted deck and pool area. Updates include A/C unit in 2019, roof 2015, well 2017, water softener 2018, approx. 2017 water heater, new pump for pool 2020, humidifier on furnace 2020, reverse osmosis in kitchen, outdoor Generator hook-up wired for the house, and enclosed dog fence area. Large 2 car garage that has space for work bench and some extra toys. This home is move in ready! come check it out!
Location
State MI
County Lapeer
Area Marathon Twp
Direction From M-24 go west on Columbiaville rd. House will be on the north side.
Rooms
Other Rooms Living Room
Basement Finished, Walkout Access
Kitchen Dishwasher, Microwave, Free-Standing Gas Oven, Free-Standing Refrigerator
Interior
Interior Features Water Softener (owned)
Hot Water Natural Gas
Heating Forced Air
Cooling Central Air
Fireplaces Type Natural
Fireplace yes
Appliance Dishwasher, Microwave, Free-Standing Gas Oven, Free-Standing Refrigerator
Heat Source Natural Gas
Exterior
Parking Features 2+ Assigned Spaces, Attached, Direct Access, Door Opener, Electricity, Side Entrance
Garage Description 2 Car
Roof Type Asphalt
Porch Deck, Porch - Covered
Road Frontage Paved
Garage yes
Building
Foundation Basement
Sewer Septic-Existing
Water Well-Existing
Architectural Style Ranch
Warranty No
Level or Stories 1 Story
Structure Type Vinyl
Schools
School District Lakeville
Others
Tax ID 01302603030
Ownership Private Owned,Short Sale - No
Acceptable Financing Cash, Conventional, FHA, Rural Development, VA
Listing Terms Cash, Conventional, FHA, Rural Development, VA
Financing Cash,Conventional,FHA,Rural Development,VA
Read Less
Want to know what your home might be worth? Contact us for a FREE valuation!

Our team is ready to help you sell your home for the highest possible price ASAP

©2025 Realcomp II Ltd. Shareholders
Bought with Community Choice Realty Associates, LLC





