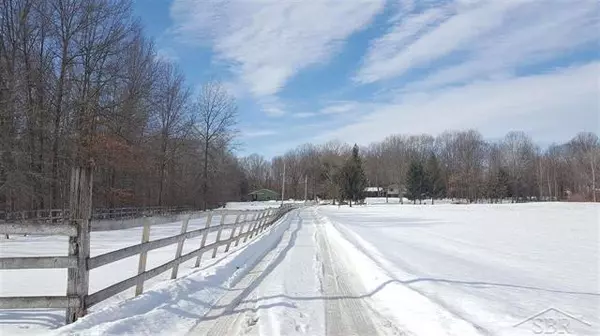$310,000
$310,000
For more information regarding the value of a property, please contact us for a free consultation.
4800 S ORR ROAD Hemlock, MI 48626
4 Beds
1.5 Baths
2,400 SqFt
Key Details
Sold Price $310,000
Property Type Single Family Home
Sub Type Ranch
Listing Status Sold
Purchase Type For Sale
Square Footage 2,400 sqft
Price per Sqft $129
Subdivision Na
MLS Listing ID 61050034876
Sold Date 04/23/21
Style Ranch
Bedrooms 4
Full Baths 1
Half Baths 1
HOA Y/N no
Originating Board Saginaw Board of REALTORS
Year Built 1979
Annual Tax Amount $3,372
Lot Size 18.000 Acres
Acres 18.0
Lot Dimensions irregular
Property Description
Amazing opportunity to have your own farm on 18 acres with 2 barns (approx 54x42 & 48x24) plus a chicken coop! An abundance of wildlife surrounds the home with beautiful views in every direction including views of the pasture, hay fields, meadow & pond. The green barn houses a warming room, feed room, tack room & has 4 complete stalls in place with room for up to 9. Electric & water available in both barns, 200 amp service w/welding outlet in green barn. House roof is 1 year old, hot water heater is 2 years old. Updates in past 20 years: composite & vinyl deck, fenced in backyard, central air, exterior doors, some windows & flooring.
Location
State MI
County Saginaw
Area Fremont Twp
Rooms
Other Rooms Bedroom - Mstr
Kitchen Dishwasher, Disposal, Dryer, Microwave, Range/Stove, Refrigerator, Washer
Interior
Interior Features High Spd Internet Avail
Hot Water Natural Gas
Heating Forced Air
Cooling Central Air
Fireplaces Type Natural
Fireplace yes
Appliance Dishwasher, Disposal, Dryer, Microwave, Range/Stove, Refrigerator, Washer
Heat Source Natural Gas
Exterior
Exterior Feature Fenced
Parking Features Attached, Door Opener, Electricity
Garage Description 2.5 Car
Waterfront Description Pond
Porch Deck, Porch
Road Frontage Gravel
Garage yes
Building
Lot Description Wooded
Foundation Basement
Sewer Septic-Existing
Water Municipal Water
Architectural Style Ranch
Level or Stories Quad-Level
Structure Type Brick,Vinyl
Schools
School District St. Charles
Others
Tax ID 15112134003006
Acceptable Financing Cash, Conventional, FHA, VA
Listing Terms Cash, Conventional, FHA, VA
Financing Cash,Conventional,FHA,VA
Read Less
Want to know what your home might be worth? Contact us for a FREE valuation!

Our team is ready to help you sell your home for the highest possible price ASAP

©2024 Realcomp II Ltd. Shareholders
Bought with Richard Harsh and Associates LLC





