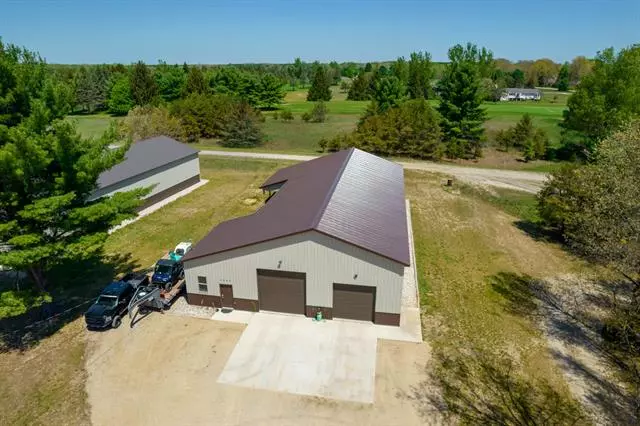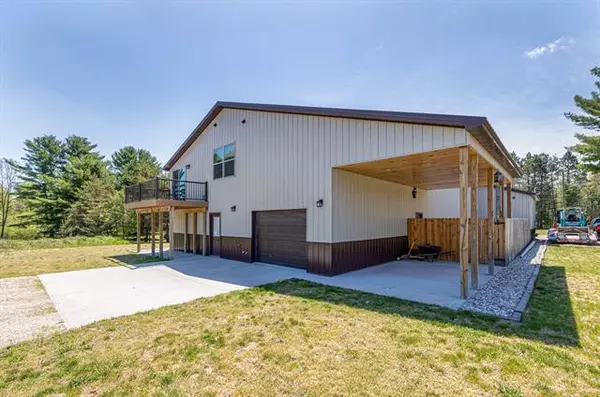$374,900
$379,900
1.3%For more information regarding the value of a property, please contact us for a free consultation.
9940 7 Mile Road Stanwood, MI 49346
3 Beds
1.5 Baths
1,792 SqFt
Key Details
Sold Price $374,900
Property Type Single Family Home
Sub Type Other
Listing Status Sold
Purchase Type For Sale
Square Footage 1,792 sqft
Price per Sqft $209
MLS Listing ID 72021018019
Sold Date 06/18/21
Style Other
Bedrooms 3
Full Baths 1
Half Baths 1
HOA Y/N no
Originating Board West Central Association of REALTORS
Year Built 2015
Annual Tax Amount $2,700
Lot Size 0.620 Acres
Acres 0.62
Lot Dimensions 95 x 230 approx.
Property Description
Best of Both Worlds and what everyone is wanting these days. Spacious pole barn 60'x 40'- heated via radiant Nat. Gas heat, plus storage with office, bathroom PLUS separate garage, 3 bedrooms and a incredible bathroom. 100% custom Hickory Kitchen with Slate tile and Granite counter tops. Hickory Hardwood floors? Heated Bathroom floors? Private deck and covered porch area. Adjoins Morton Twp. kayak and canoe launch site on the LIttle Muskegon River. All the amenities you can imagine for your work/repair shop. Located in the MIDDLE of Canadian Lakes but not part of the association. Talk with LA about more details and your private showing.
Location
State MI
County Mecosta
Area Morton Twp
Direction 100th Avenue, to 7 mile road, East to property on N side.
Rooms
Other Rooms Bath - Lav
Kitchen Dishwasher, Dryer, Microwave, Range/Stove, Refrigerator, Washer
Interior
Interior Features Other, Cable Available
Hot Water Natural Gas
Heating Baseboard, Radiant
Cooling Ceiling Fan(s)
Fireplace no
Appliance Dishwasher, Dryer, Microwave, Range/Stove, Refrigerator, Washer
Heat Source Natural Gas
Exterior
Parking Features Door Opener, Attached
Garage Description 3 Car
Waterfront Description Stream,River Front,Lake/River Priv,Shared Water Frontage
Roof Type Metal
Porch Deck, Patio, Porch
Road Frontage Paved
Garage yes
Building
Lot Description Level, Wooded
Foundation Slab
Sewer Septic-Existing
Water Well-Existing
Architectural Style Other
Level or Stories 2 Story
Structure Type Other
Schools
School District Chippewa Hills
Others
Tax ID 5411134005000
Acceptable Financing Cash, Conventional
Listing Terms Cash, Conventional
Financing Cash,Conventional
Read Less
Want to know what your home might be worth? Contact us for a FREE valuation!

Our team is ready to help you sell your home for the highest possible price ASAP

©2024 Realcomp II Ltd. Shareholders
Bought with Century 21 White House Realty





